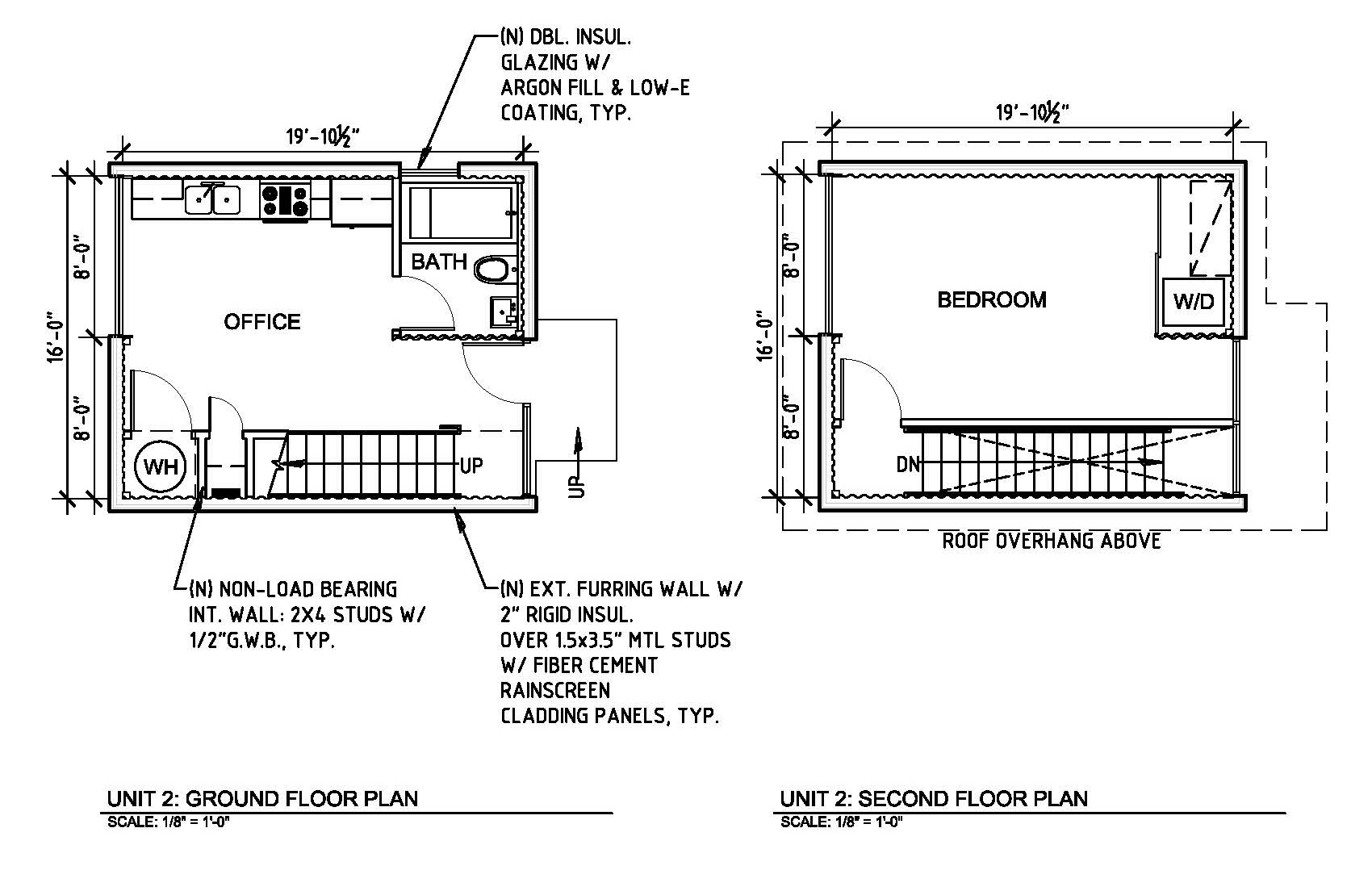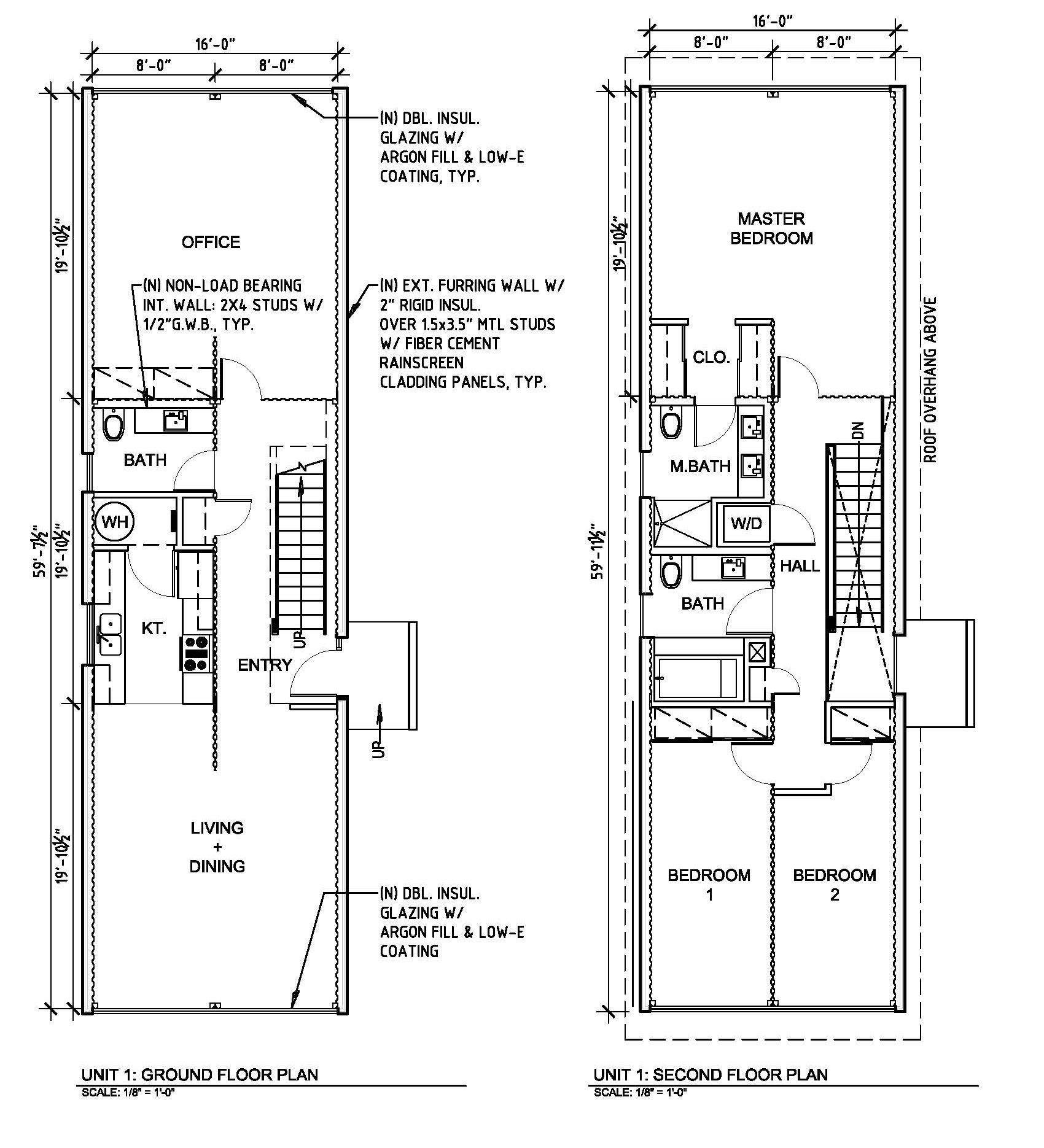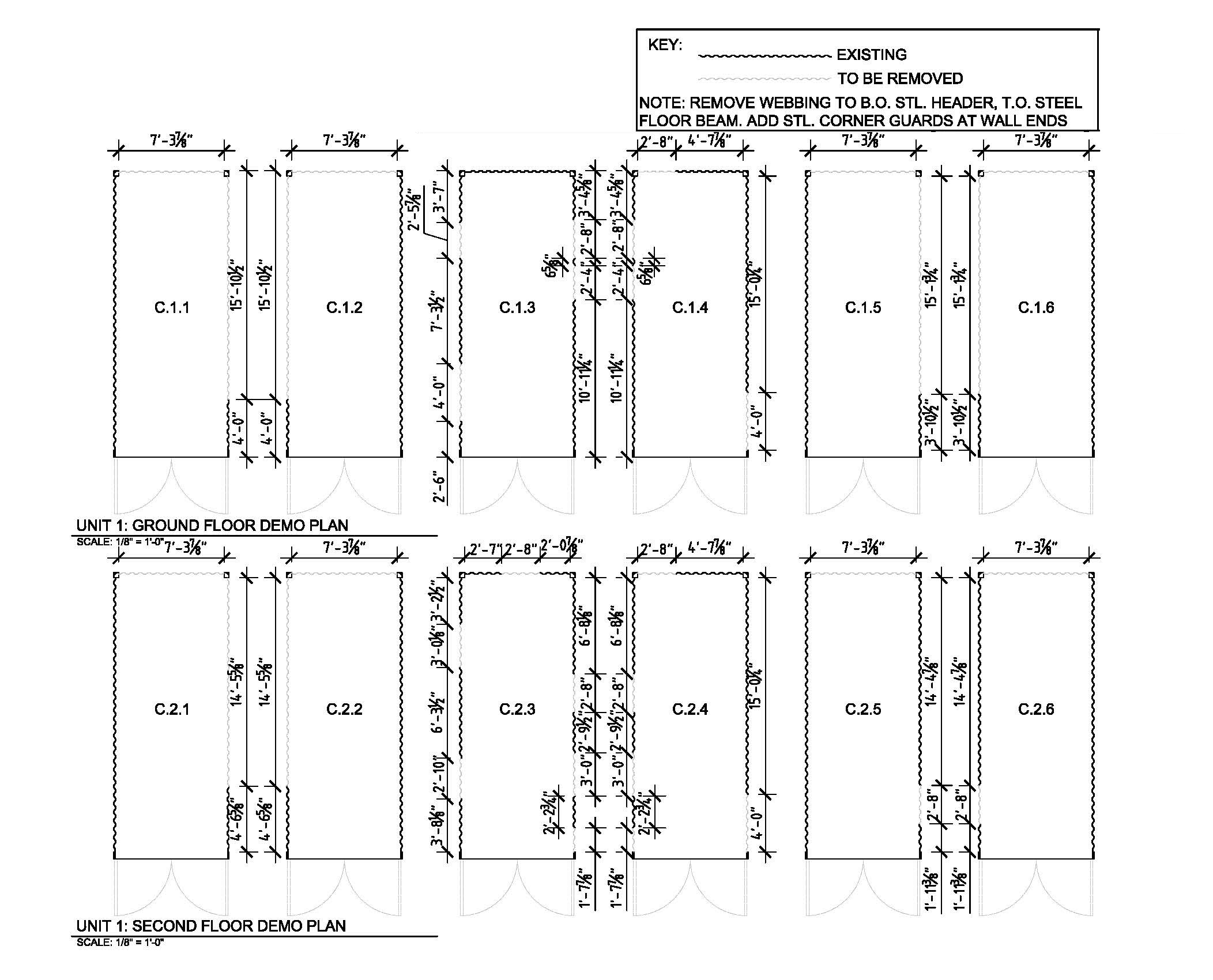Shotgun House
Shotgun House
CLIENT: Private
LOCATION: Botanical Heights St. Louis, MO
OPENING: Construction documents completed in 2012
PROGRAM: Student Housing
a Modern adaptation of the shotgun house
A “shotgun house” is a narrow rectangular domestic residence, usually no more than about 12 feet (3.5 m) wide, with rooms arranged one behind the other and doors at each end of the house. It was the most popular style of house in the Southern United States from the end of the American Civil War through the 1920’s.
Our modern adaptation of the historic shotgun house is a two story, 16 feet wide and eighty feet long prototype structure used for a narrow -but deep- project site, using four 40 foot long cargo shipping container pre-manufactured and assembled on site. The structure is designed as a basic building kit that can be fitted to any narrow site and the interior fit out is available for any type of budget.
OUR PROCESS
Container design has been a particularly intriguing concept to us for a very long time. Starting with the Topanga Container Residence, designed by Christof Jantzen for his family, the passion and inquiry for the endless possibilities of this form of construction has evolved in numerous studies ranging from single and multi-family residences, to mobile coffee-shops.
When approaching a design with a specific material or product in mind, we are able to focus our efforts in innovative solutions that respect and respond to the opportunities and challenges at hand. Instead of switching to different alternatives, we are invited to speculate solutions that might otherwise have never been brought to light. This, in turn, has lead to creative outcomes that has further reinforced our passion for this mobile construction type.




