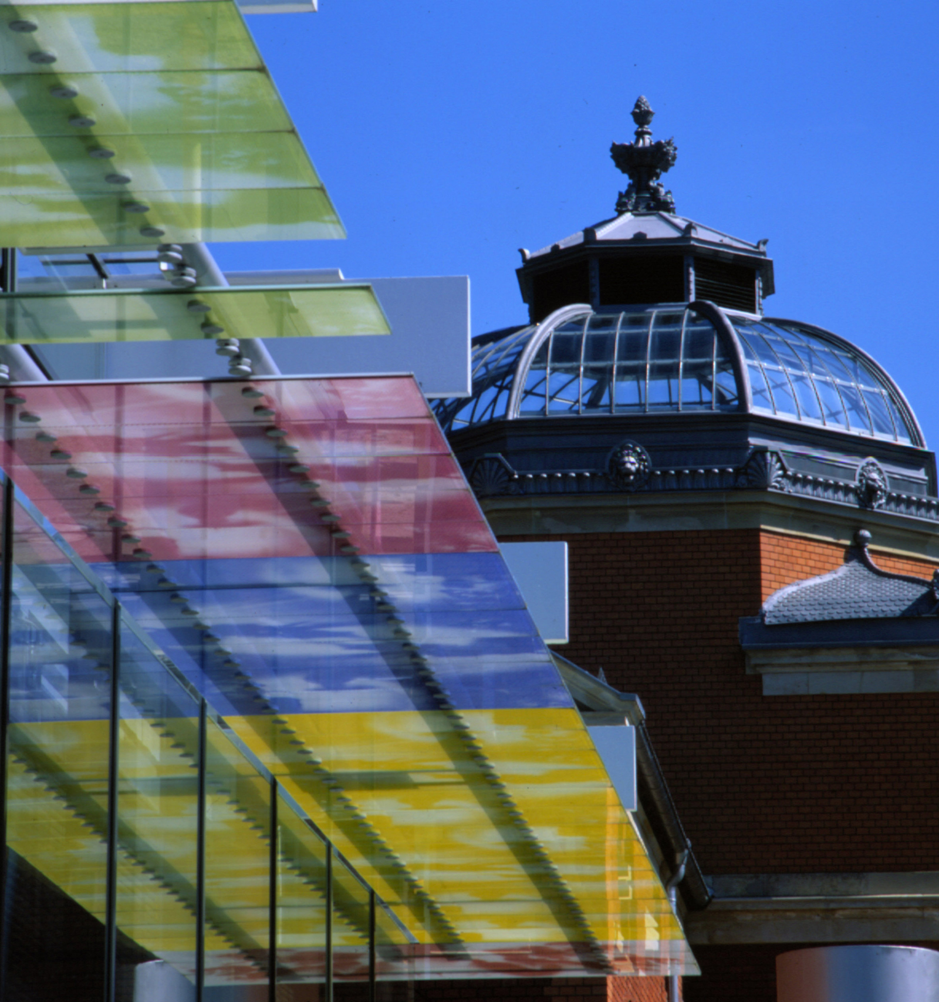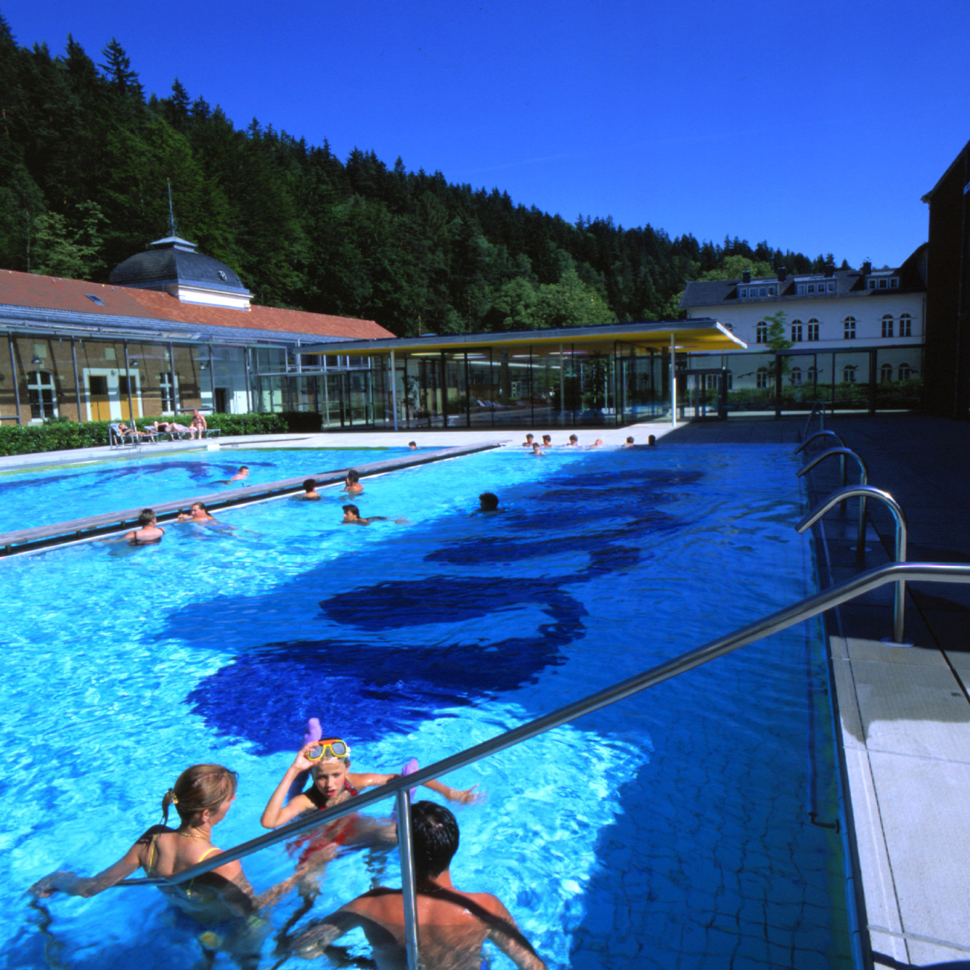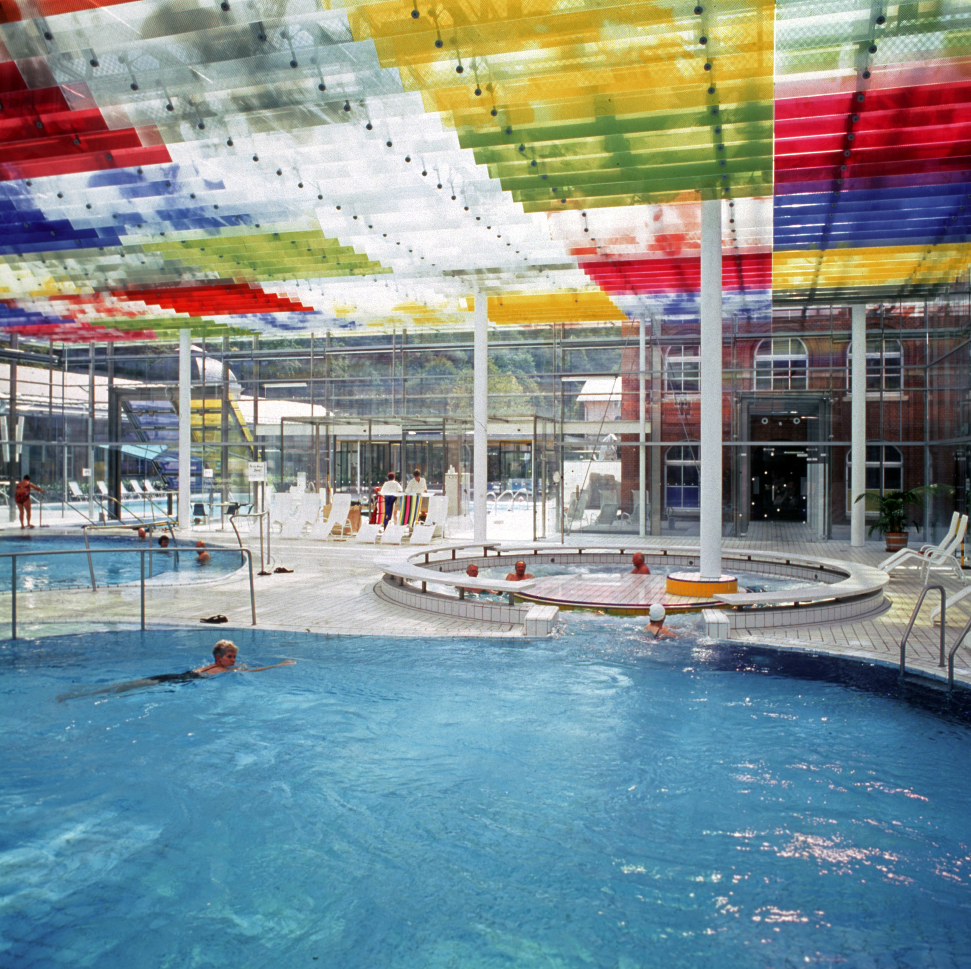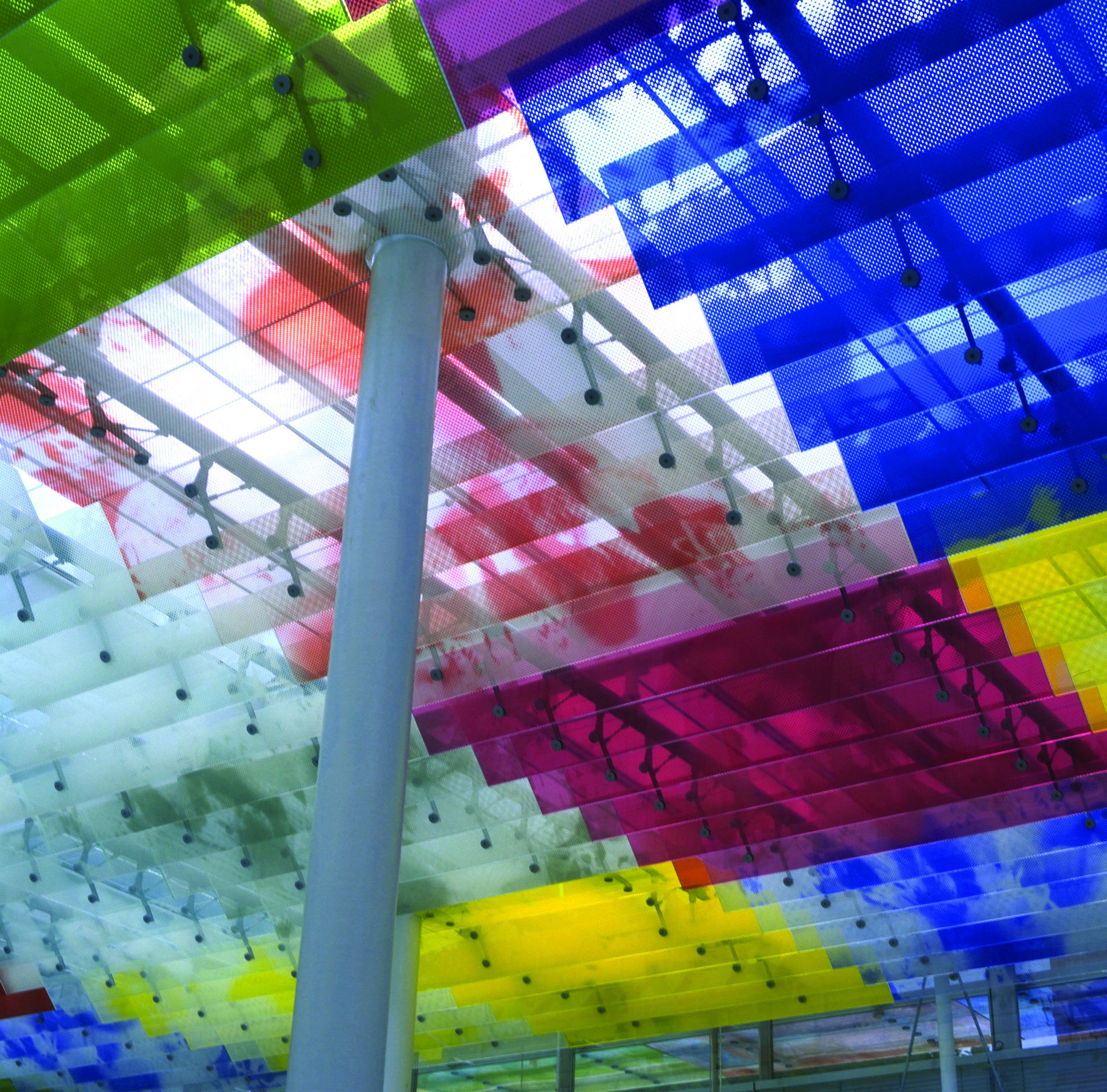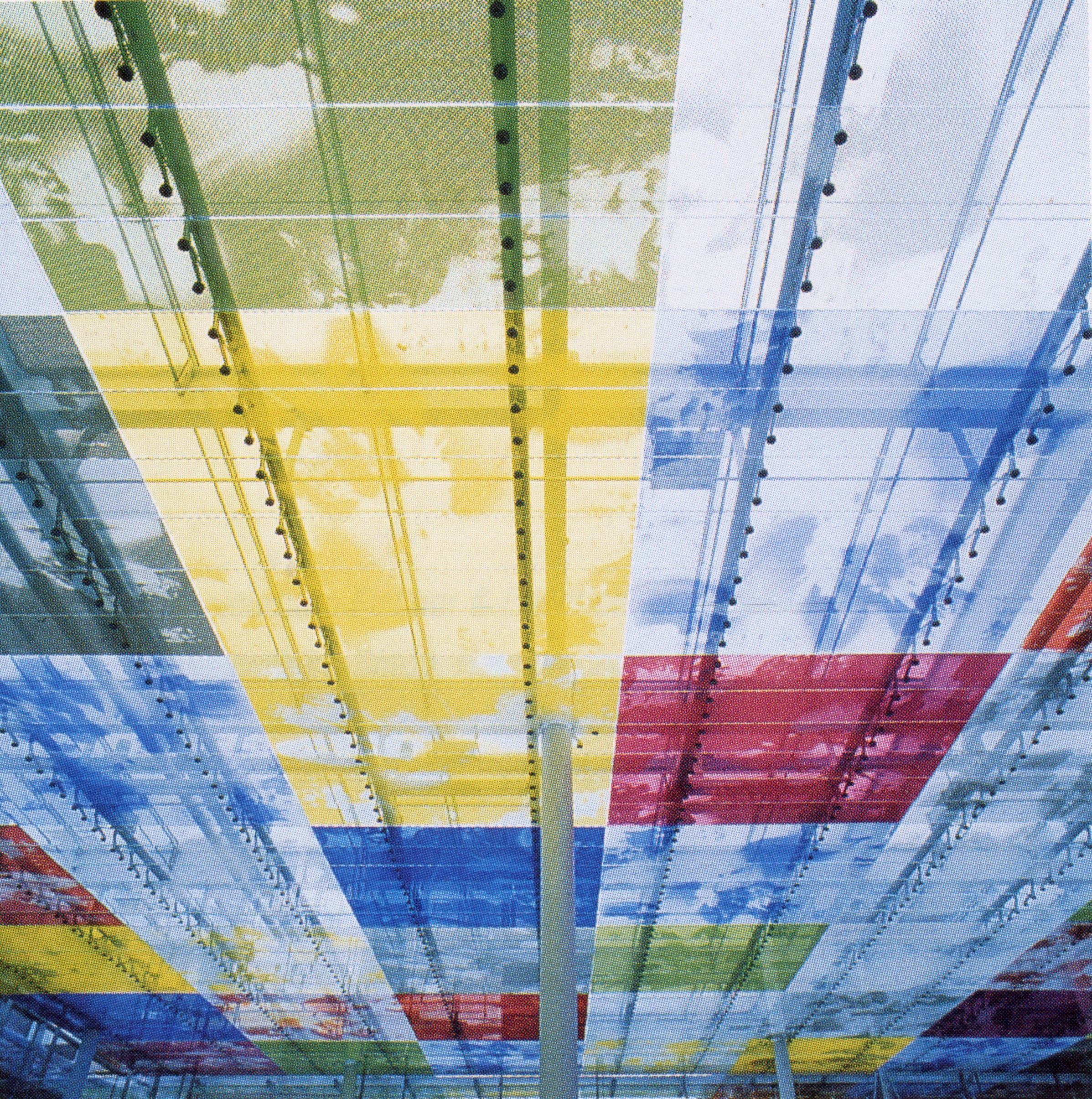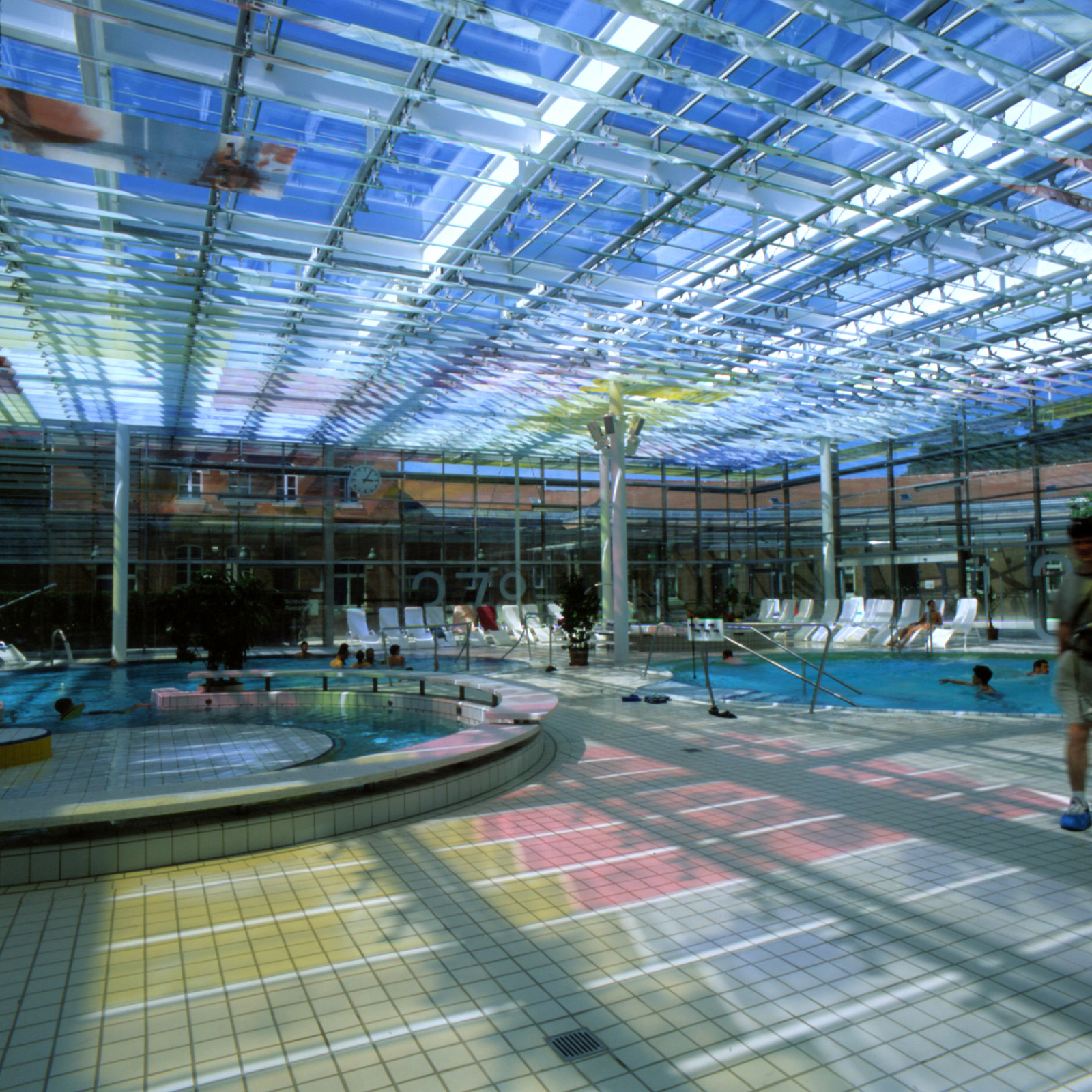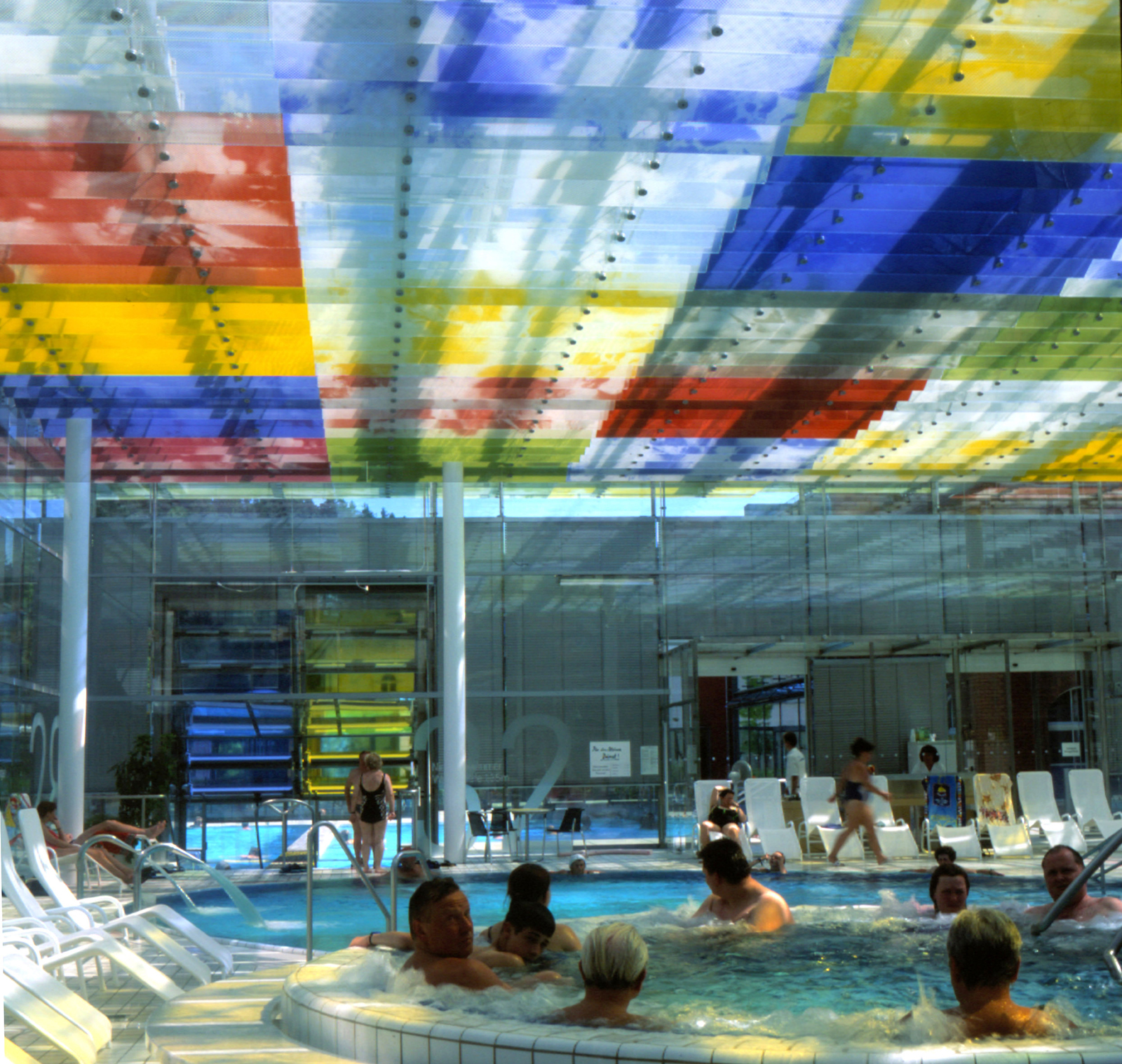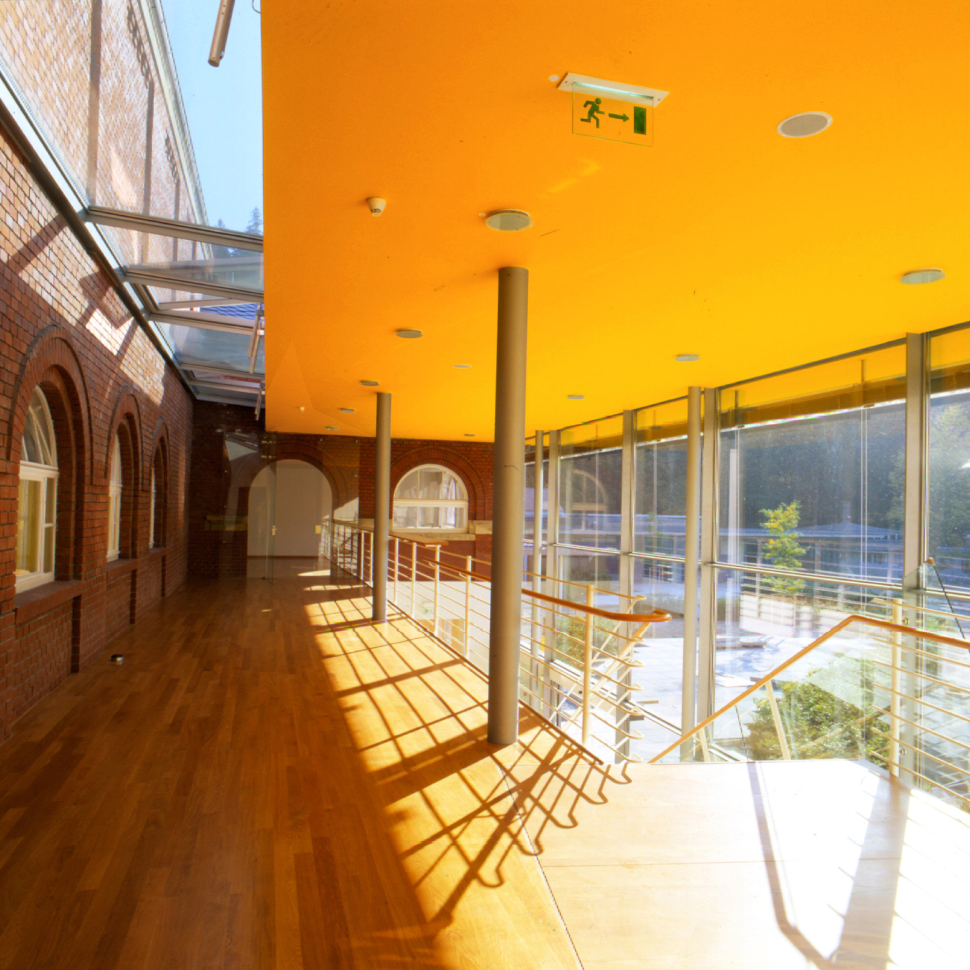Historic Spa Modernization and Extension
Historic Spa Modernization and Extension
Project by Behnisch and Partner, Germany
CLIENT: Sächsische Staatsbäder GmbH
LOCATION: Bad Elster, Germany
SIZE: 60,000 SQ FT
OPENING: 1999
PROGRAM: Spa and treatment facilities, information center, indoor and outdoor pools, cafe
color, light and views: the revival of a historic spa
Bad Elster in Saxony, close to the Czech border, is one of the oldest spa baths in Germany. It is situated in a densely forested area at the center of a historic park with promenades, old trees and small lakes. The design embraces the historic context while transforming the courtyard itself into a modern spa complex.
Three new buildings were added in a modern vocabulary to contrast starkly with the old. The new building elements are light and transparent, affording beautiful views of the red brick walls and the roof towers of the existing buildings, as well as of the adjacent forested hill. The most remarkable space is the new bathing hall, a square glazed enclosure with a colored glass roof, creating a bright and cheerful mood even on a dull day.
The project not only addresses the logistical components of a spa house, and it's many rooms, specific circulation spaces, and indoor climate control but it is also driven to address the spiritual needs of the users. What mood does one feel, for instance, when transitioning from the pool, to the locker rooms?
Our design focus was in answering this question: what views, colors and lighting best uplifts the mood and experience of the user? The answer was the use of light materials, color, and several points of connection with nature, through views and and direct access to the outdoors.
our process
We had a very large design team working on this project. Because of its historical nature, and because the site is owned by the State of Saxony, we had discussions and stayed closely in connection with the State Government, the State Historical Society, and the State Architect. Early in concept we identified the important historic components of the site, and the best options for placing the contemporary buildings within this setting.
We also worked closely with user groups, in particular the Spa Facilities Department to understand the rituals of the traditional spa environment and all the operational goals for the project.

