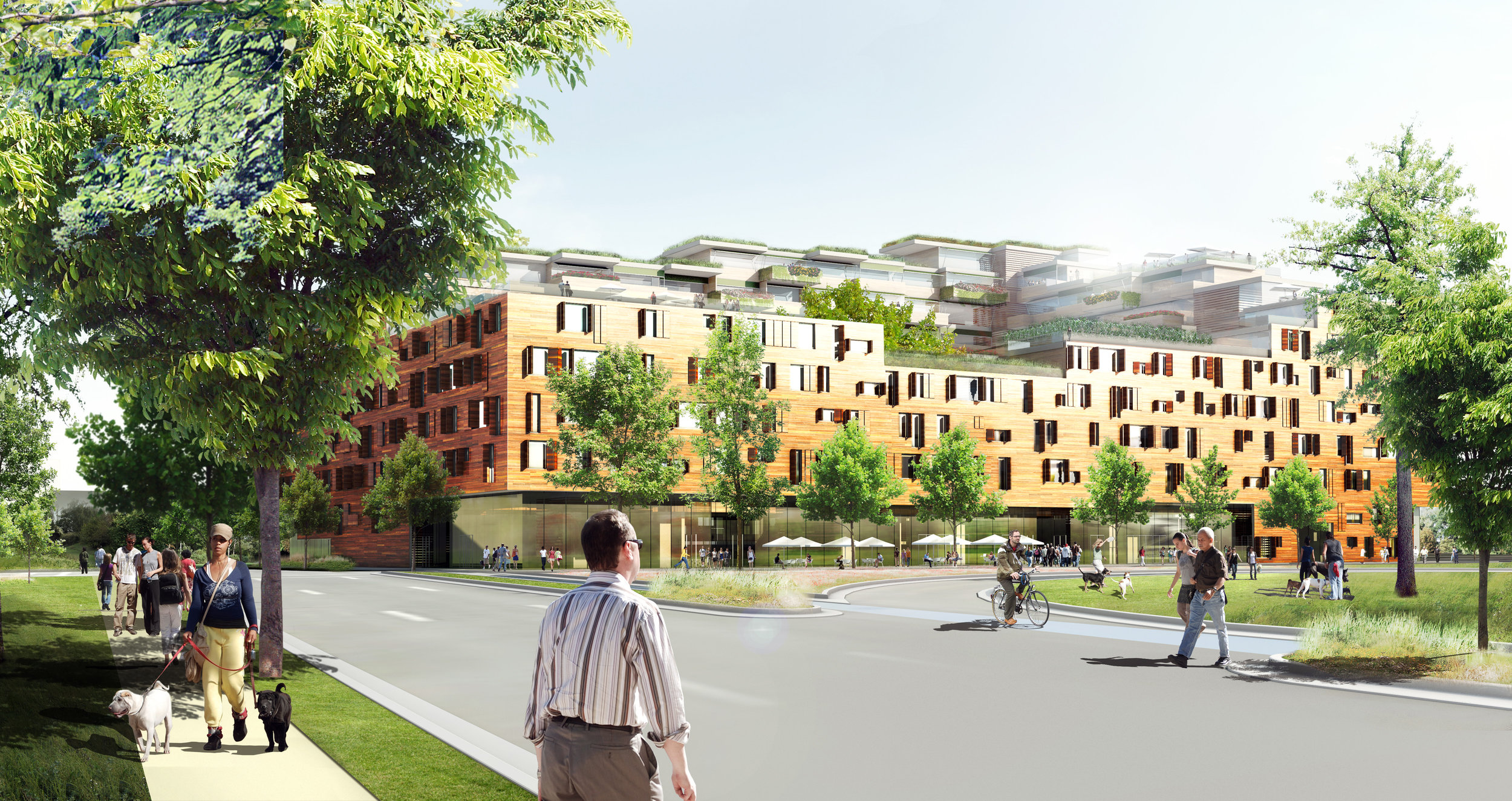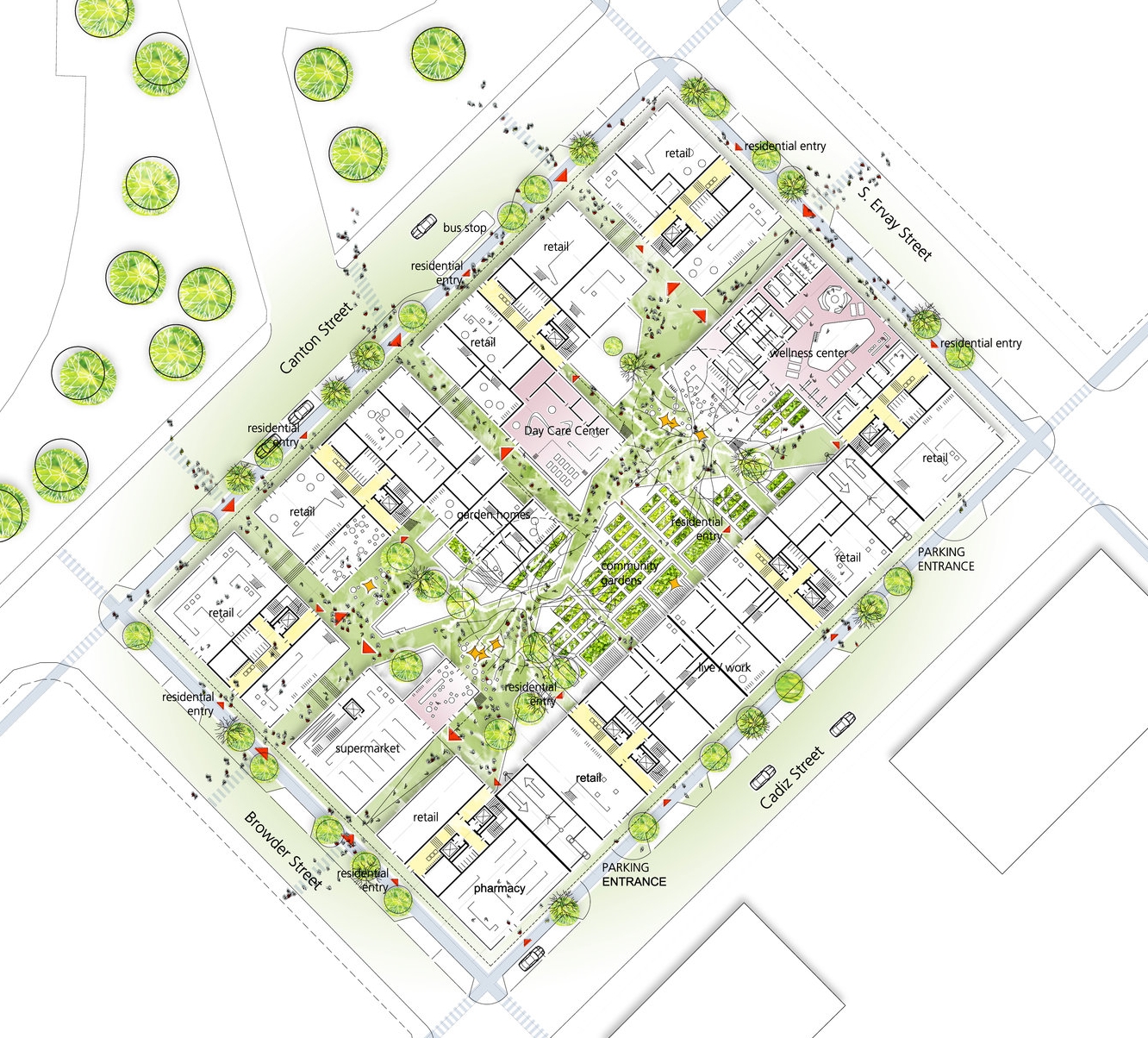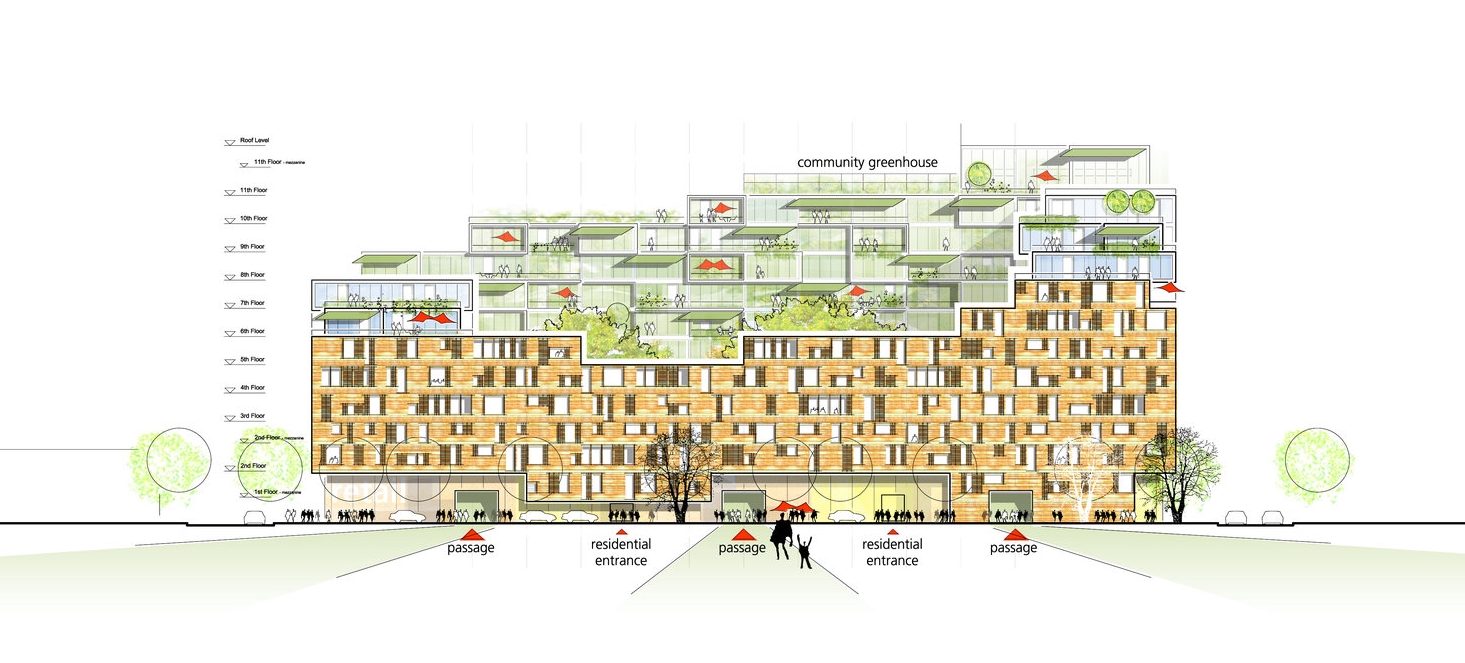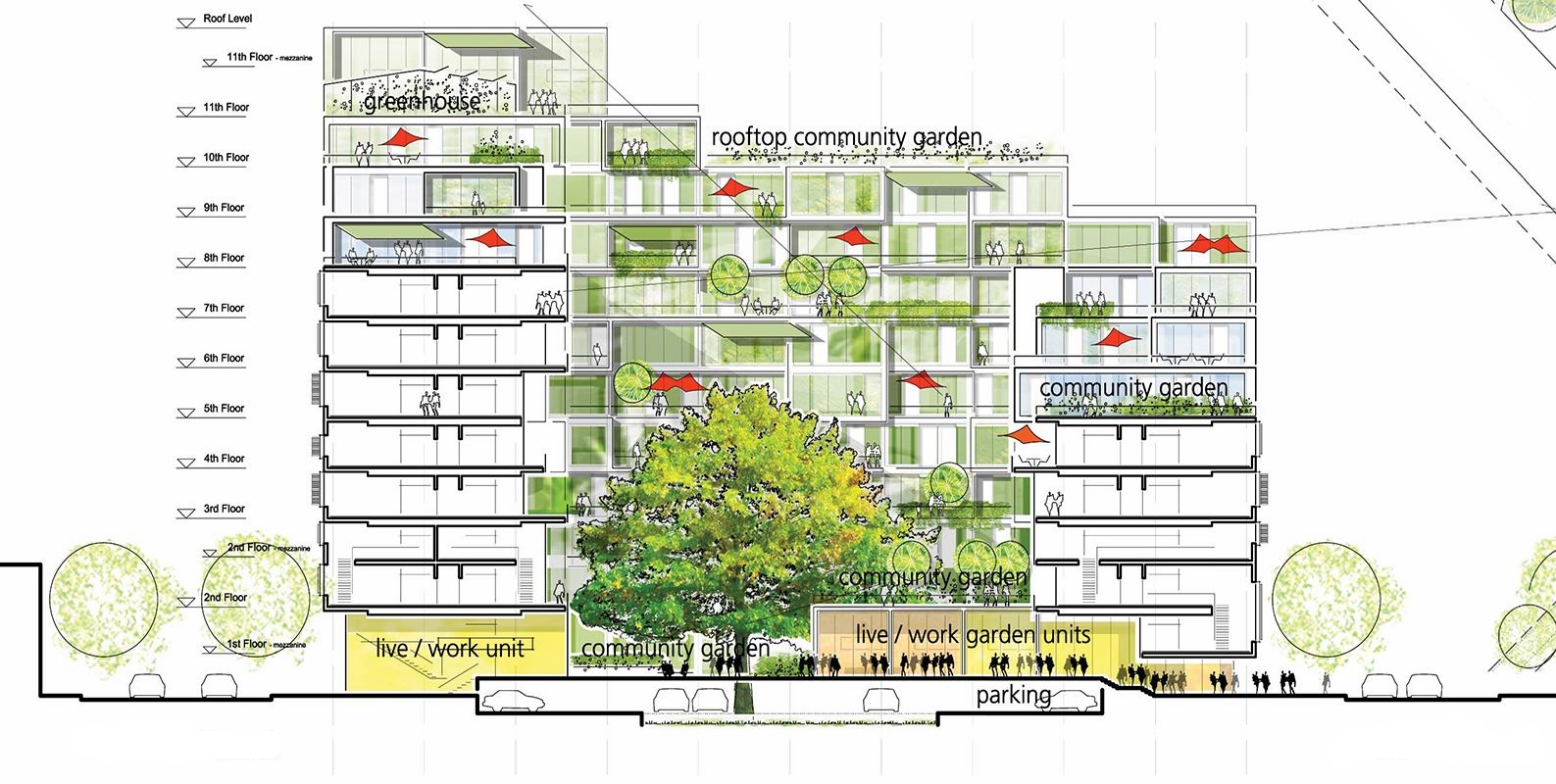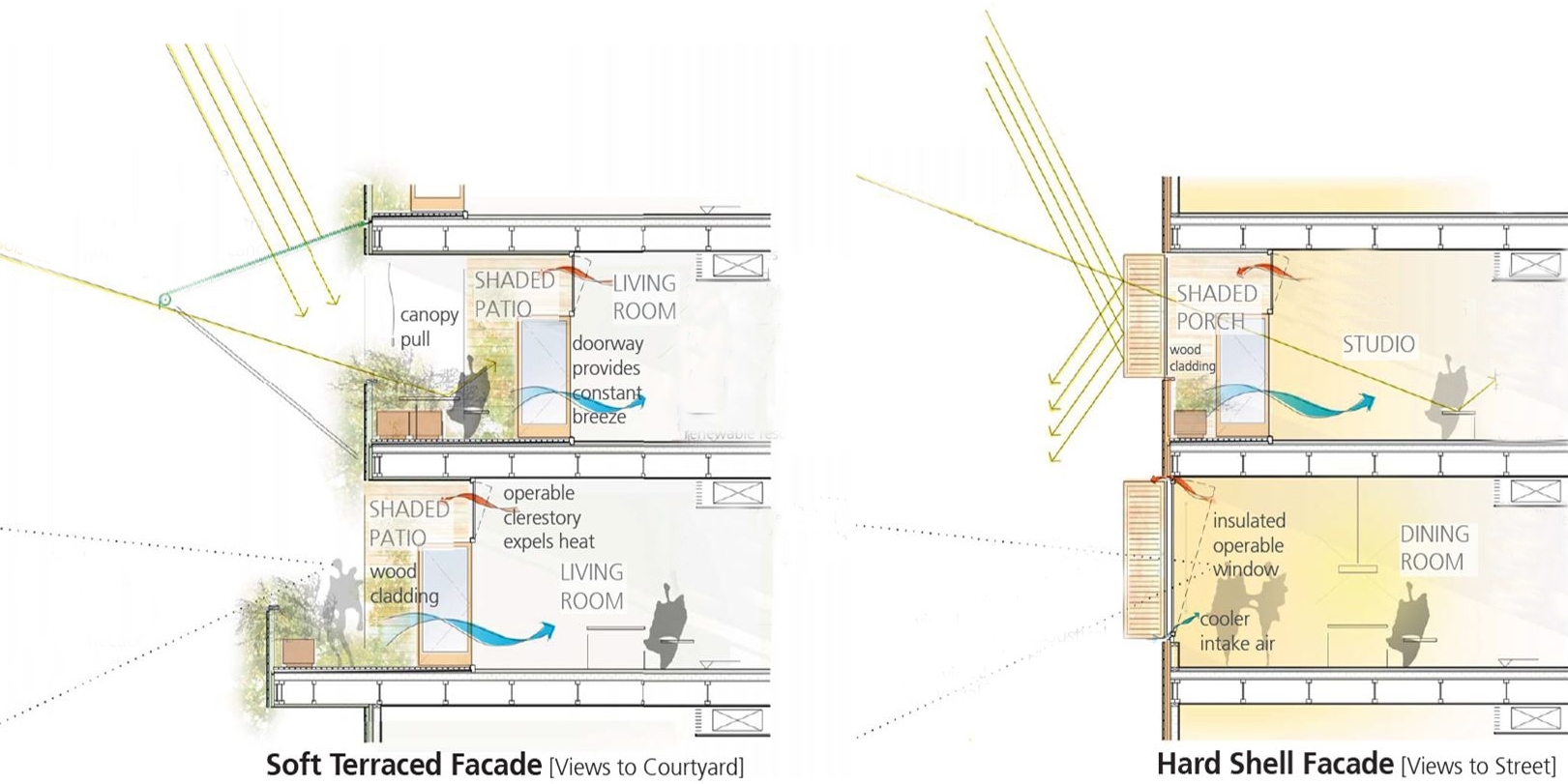Re:Vision Dallas
Re:Vision Dallas
Project by Behnisch Architekten, Los Angeles
CLIENT: Private
LOCATION: Dallas, TX
SIZE: N/A
OPENING: 2009
PROGRAM: Multy family residential, community gardens, office space, parking
Re:vision dallas
Urban living provides an essential opportunity for people of all ages to come together and communicate in a way which is typically unseen in low-density areas. The aim of Re:Vision DALLAS is to create a “city within the city,” where a rich unit mix provides a three-dimensional layout thus increasing exposure between various neighbors and their differing lifestyles and economics.
Social ecology and internal building neighborhoods are supported through programmatic coupling. In other words, planned and organized program seamlessly interacts with emergent spaces. The often considered secondary or auxiliary spaces, such as laundry rooms or community spaces, are celebrated by flooding them with light, coupling them with our six neighborhood roof terraces, or other emergent program. All spaces are accessible by naturally lit staircases where, upon arrival for instance, parents can watch their children play in the garden while interacting with their peers.
our process
As usual, competitions are amazing research laboratories that invite the design team to think outside the box, and yet to focus on a central theme to narrow down options more quickly. In this process we came to realize the importance of the 'in-between' spaces, such as the service areas and circulation spaces, in the overall composition of the building framework.
A city within a city concept also emerged, and ensures the buildings are scaled for unexpected human interactions, inviting and promoting social connectivity.


