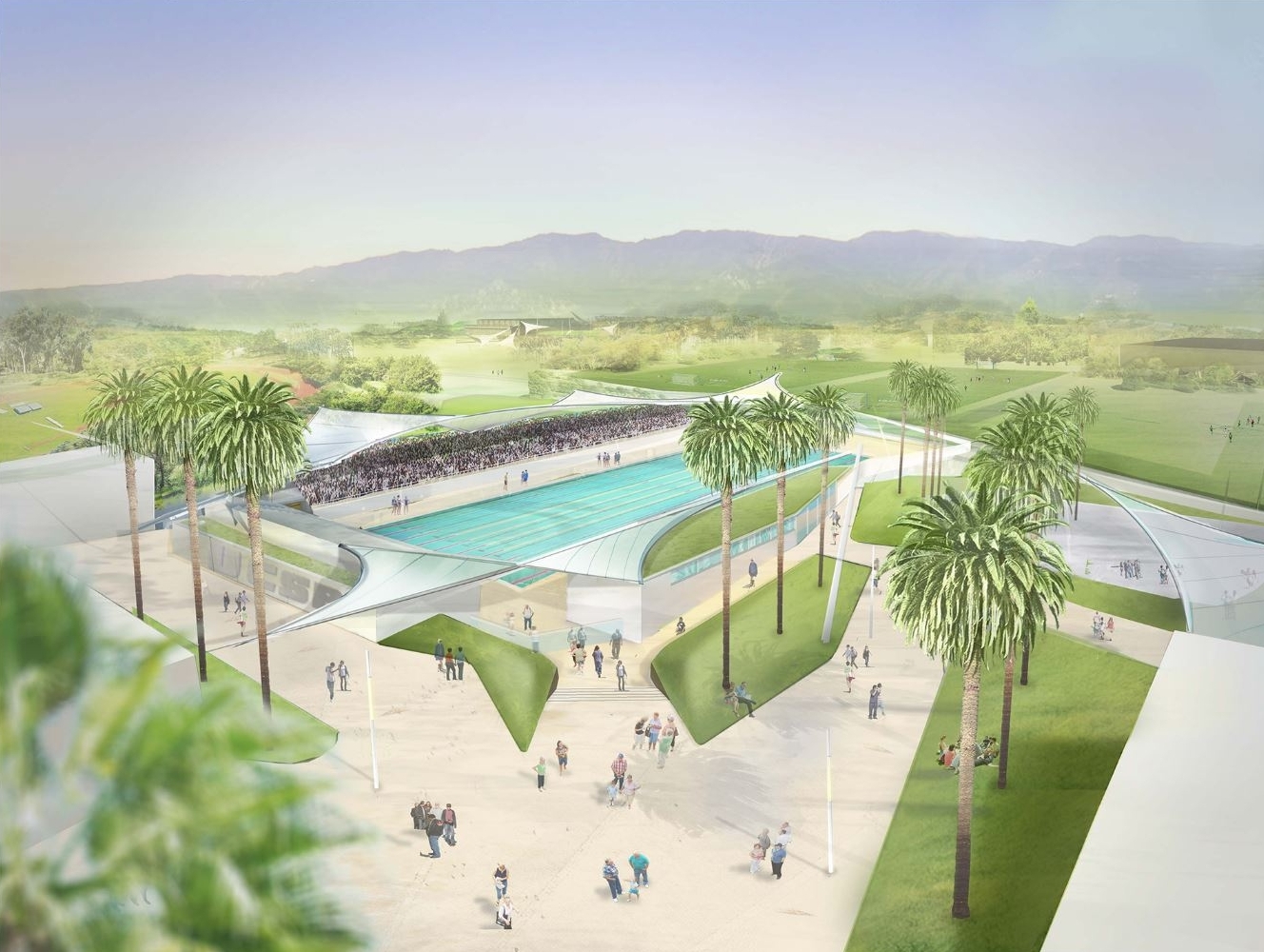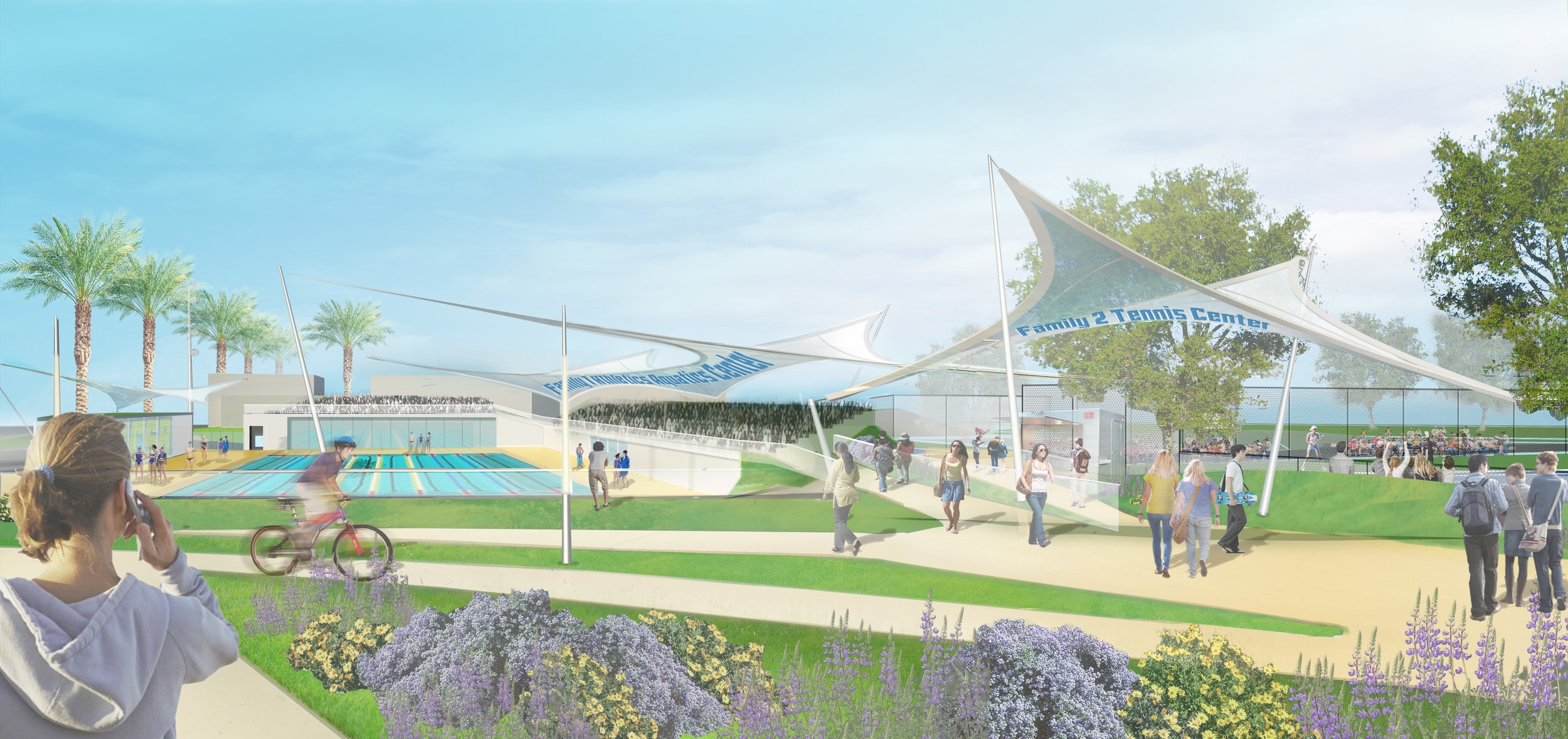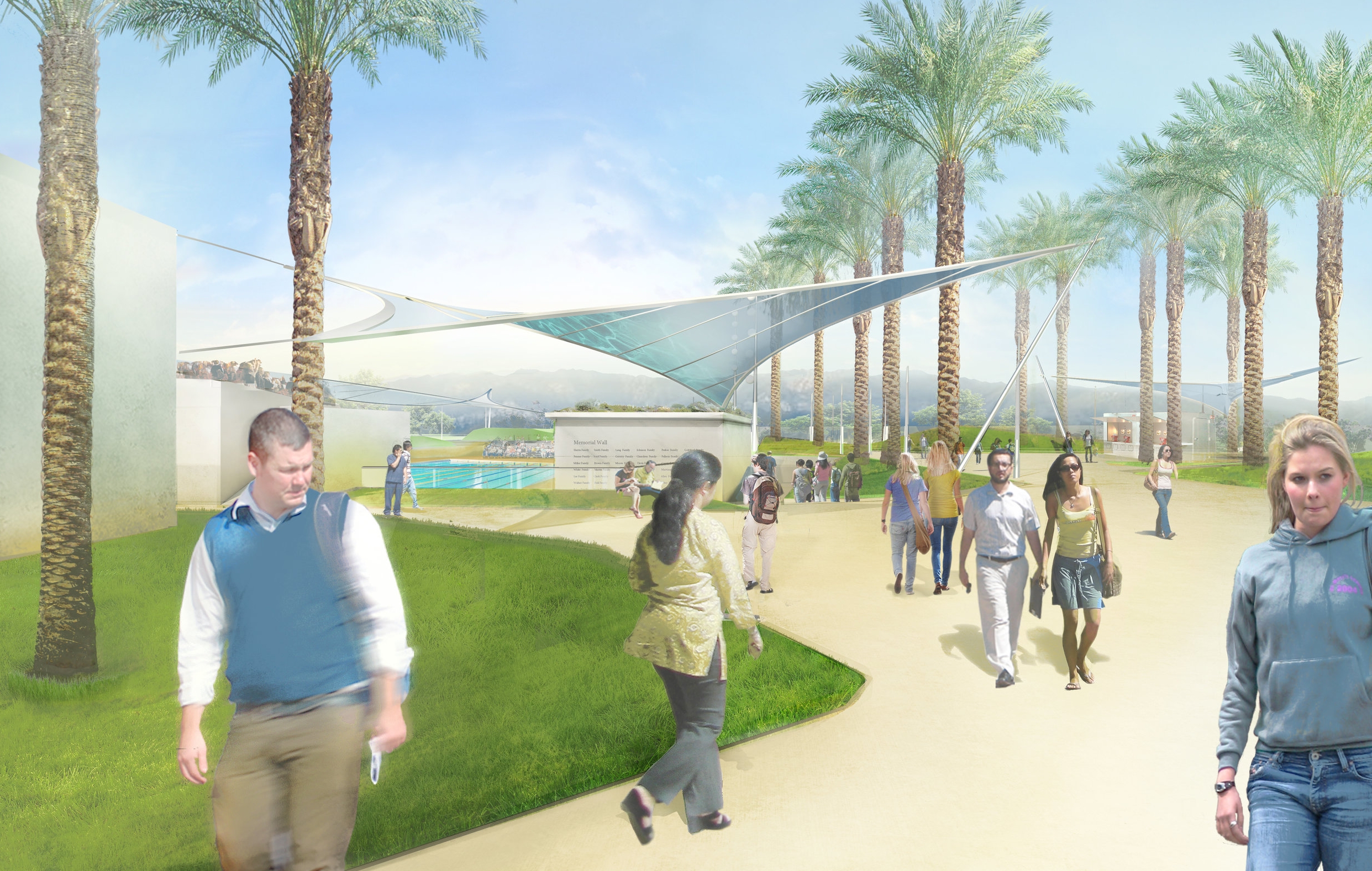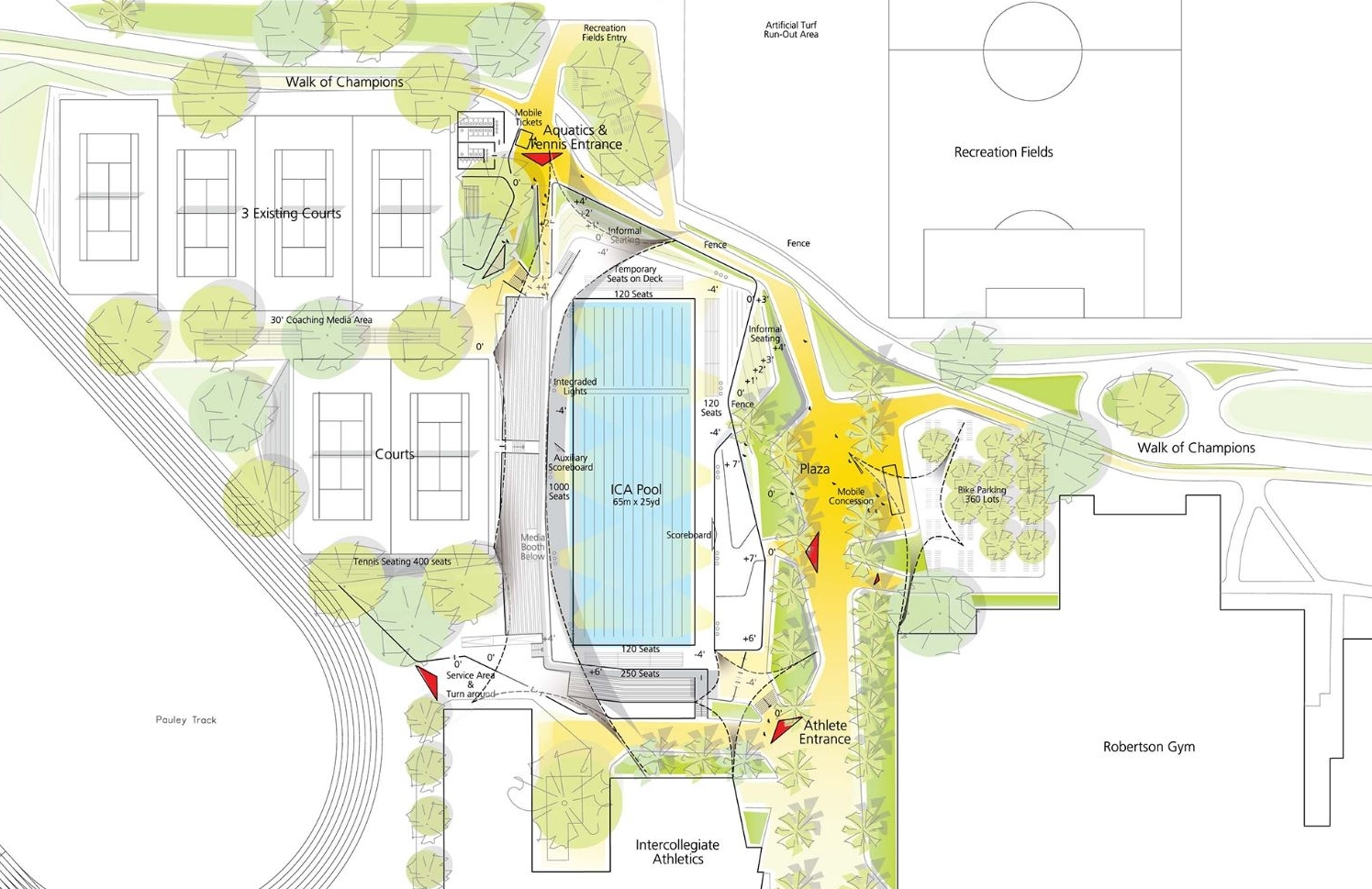UC Santa Barbara Aquatics Center Masterplan
UC Santa Barbara Aquatics Center Masterplan
Project by Behnisch Architekten, Los Angeles
CLIENT: University of California Santa Barbara
LOCATION: Santa Barbara, CA
SIZE: 24,000 SQ FT
OPENING: Concept package completed in 2010
PROGRAM: Stadium seating, plaza, pool, tennis courts, bicycle parking, storage
undulating landscape: crafting a new identity
The first phase of this project included master planning of the site, programming the facilities and presentation renderings to be used as marketing tools to promote the project.
The UC Santa Barbara Aquatic Multipurpose complex incorporates the existing scenic campus with a network of graphic tensile structures, inhabitable green spaces, and memorable pathways. The immense size and unique site provides remarkable potential for a multitude of uses and programming that can transform this campus into an engaging and dynamic complex.
The soul identity of the project evolved from identifying the key connecting pathways and turning landscape areas as drivers in this scheme. In this concept, the landscape weaves building circulation elements from various parts embedded into the undulating landscape. Tensile structures grew from the landscape, responding to it and remaining similar in language.
our process
Our office worked closely with local architects and landscape architects to form a design that could respond to the specific needs of the client.
We learned from the Campus Architect and the Athletic's Director and his staff members what were the key drivers for this design. Bringing the athletic campus to match Santa Barbara's national competitive recognition, especially in swimming and polo, was at the forefront, and so was the desire to create a hub for the students' life, athletic achievement and academic life.
In collaboration with Blackbird Architects, Santa Barbara








