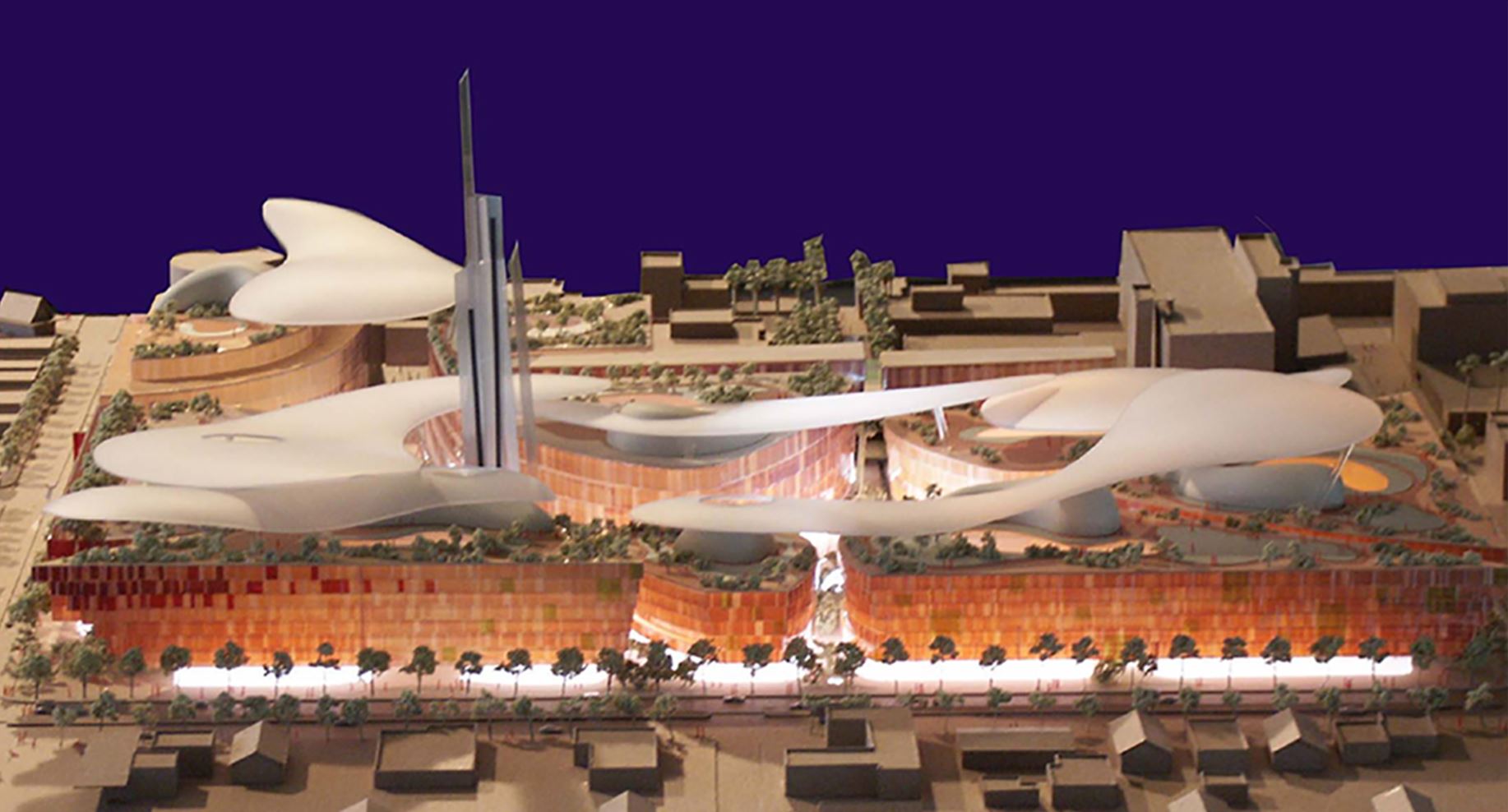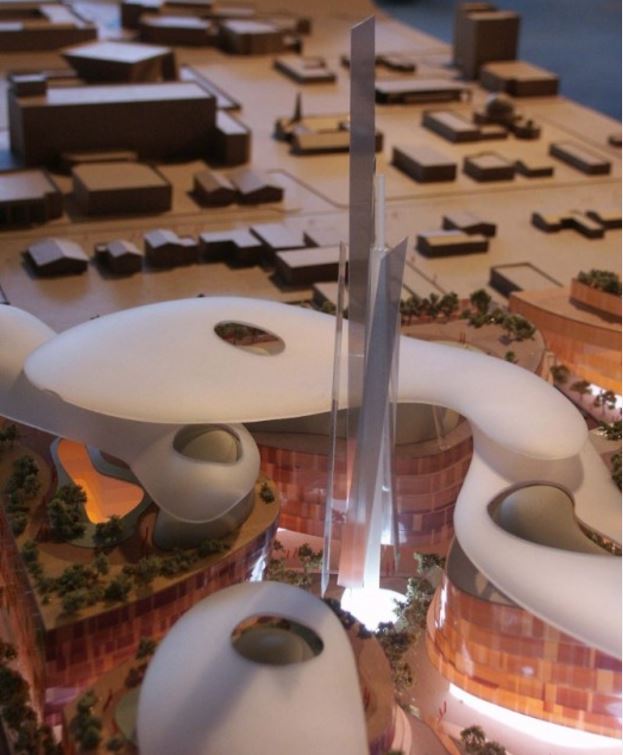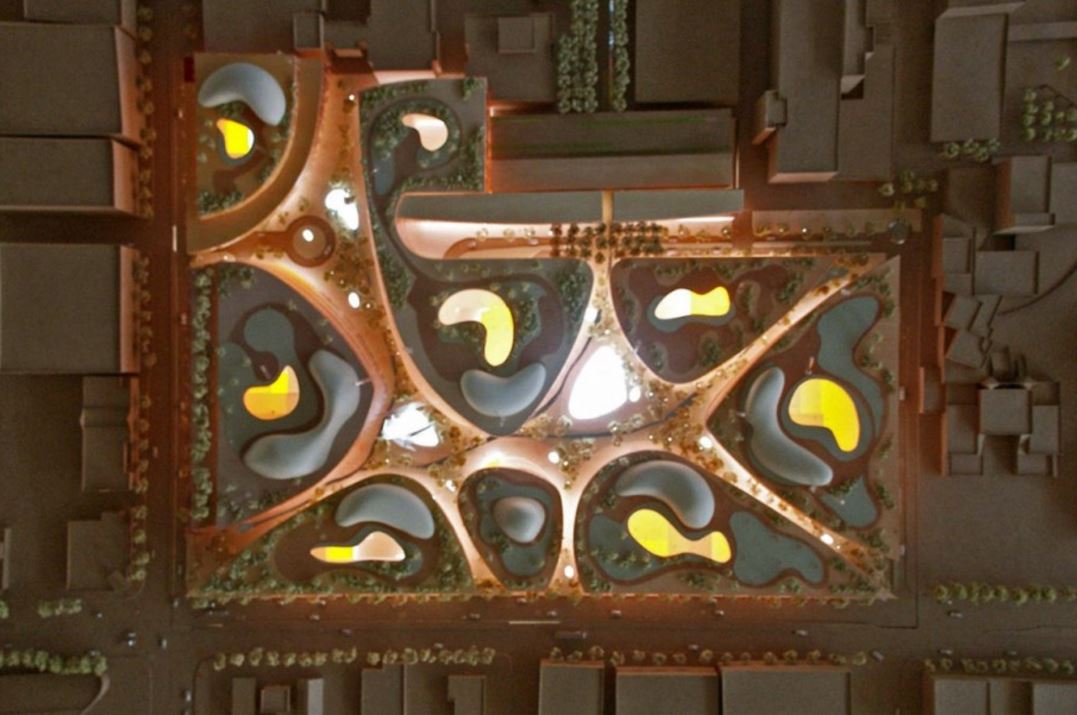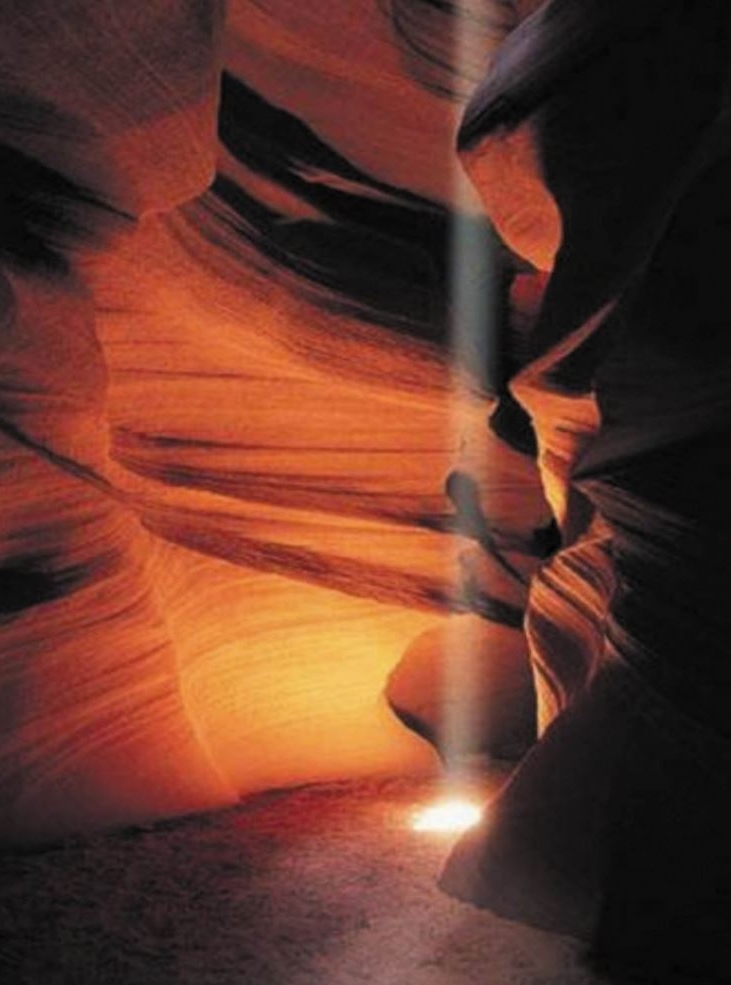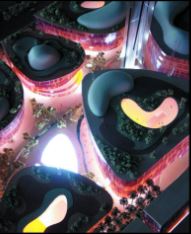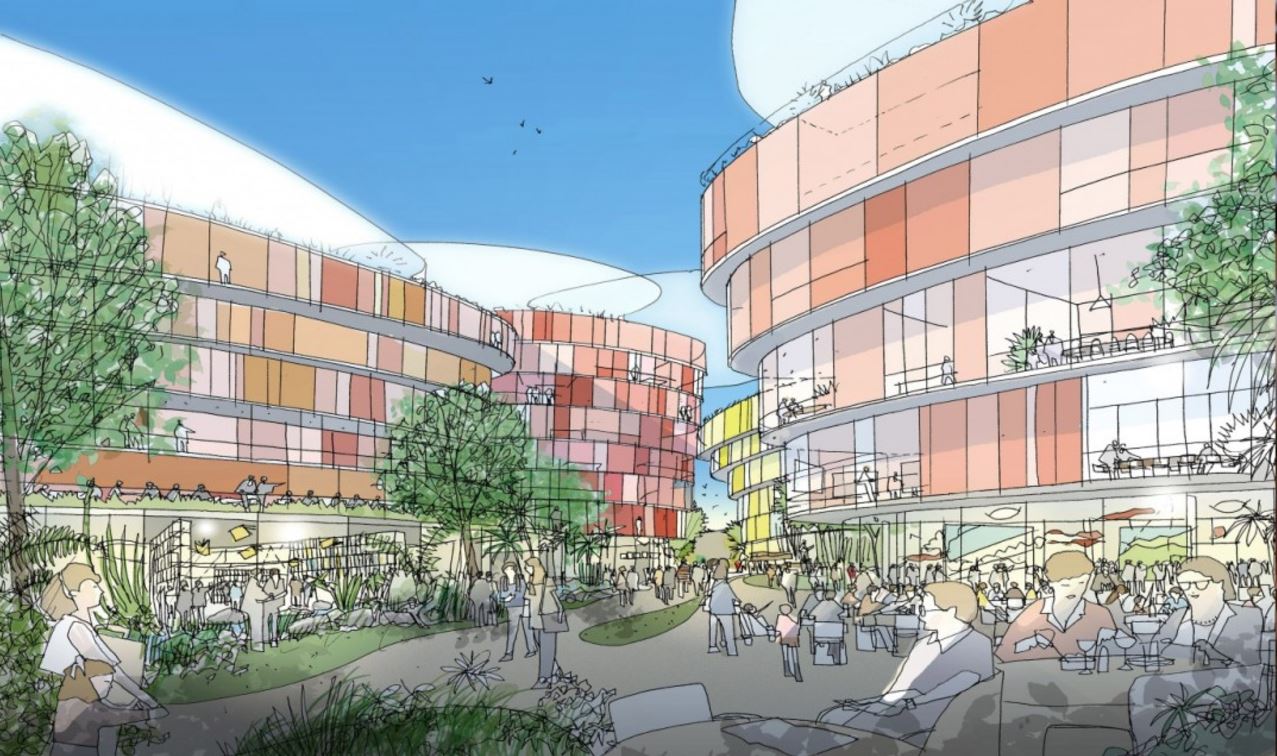Arizona State University Gateway Masterplan
Arizona State University Gateway Masterplan
Project by Behnisch Architekten
CLIENT: Arizona State University
LOCATION: Tempe, AZ
SIZE: 2,150,000 SQ FT
OPENING: concept design completed in 2006
PROGRAM: Mixed use development with academic, retail, student housing, hotel and public spaces
majestic canyons - scaled for people
The architects Foster & Partners, London, Behnisch Architects, Los Angeles, CA, Kendell Heaton, Houston, TX and Will Bruder Architects, Ltd., Phoenix, AZ won the competition for the design of the Arts and Business District Gateway project in Tempe, AZ. The competition was for an innovative mixed-use development with academic, retail, student housing, hotel and public spaces on a 13 acres site.
The brief issued by Arizona University puts the emphasis on the connection between public life and the campus. The University also desired that the academic buildings satisfy its sustainability aspirations with a high LEED (Leadership in Energy and Environmental Design) score requirement.
Arizona State University is one of the premier public research universities in the USA, being an important global center for innovation, interdisciplinary teaching and research. The design team proposed an approx. 200.000 m2 building complex composed of ten individual structures, with a maximum of six stories, and interrupted by a grid of “canyons”. At its heart lies a large scale outdoor public environment, sheltered from the excesses of the desert climate by both the surrounding buildings and the ‘cloud-like’ structure floating above, which lends the complex a distinct appearance.
The project was not realized due to financing problems.
our process
This was a developer led competition, therefore heavily focused on economic drivers, constructibility, and feasibility. We worked very closely with with contractors to understand the budgetary consequences of our conceptual design. This helped center our focus and distill critical design ideas to a few main core attributes, leading to a design that responded nicely to its environment and met all fundamental requirements in a contemporary architectural language.
Given that we worked in close collaboration with three other design firms, we hosted workshops in London, Phoenix and LA to develop this original concept.

