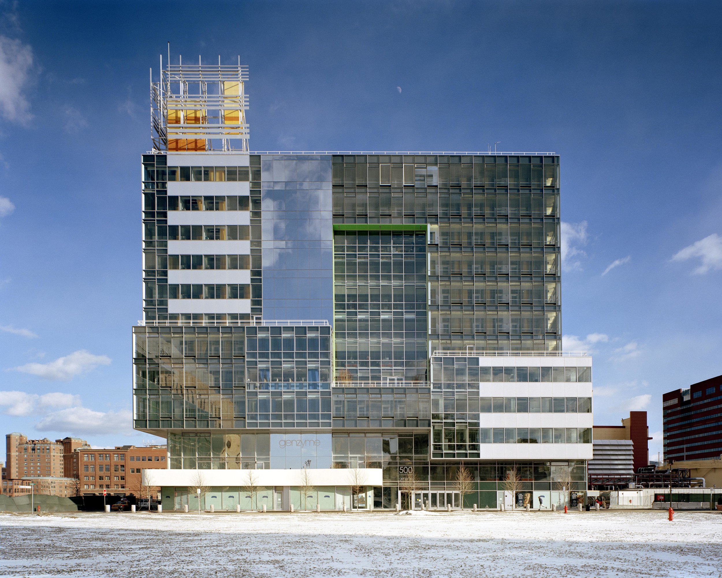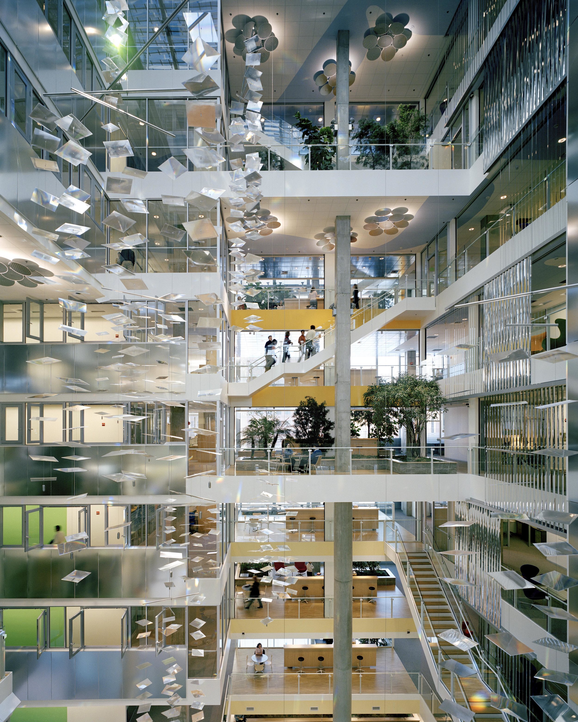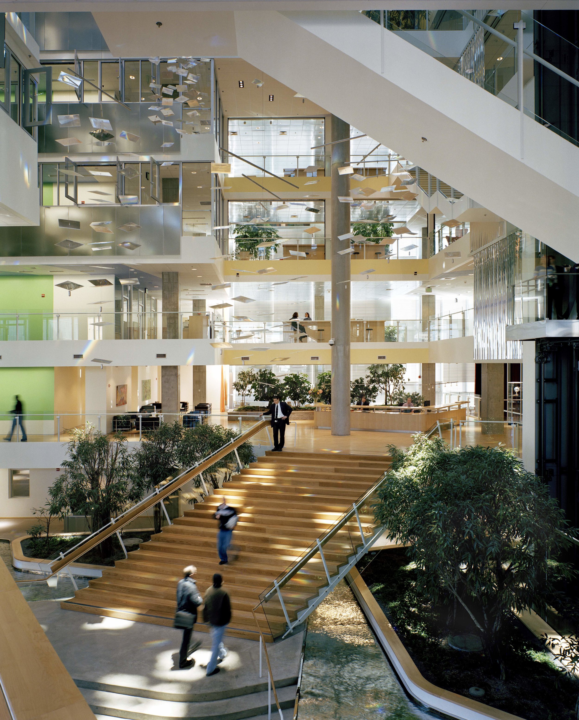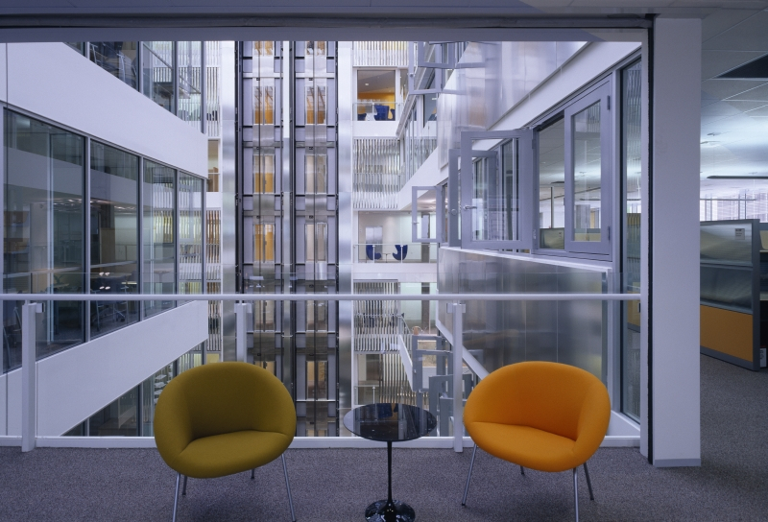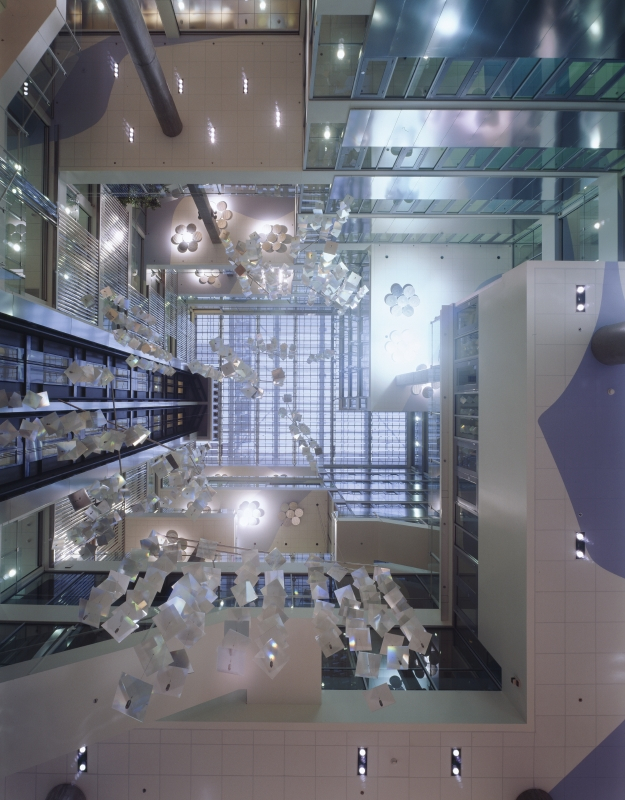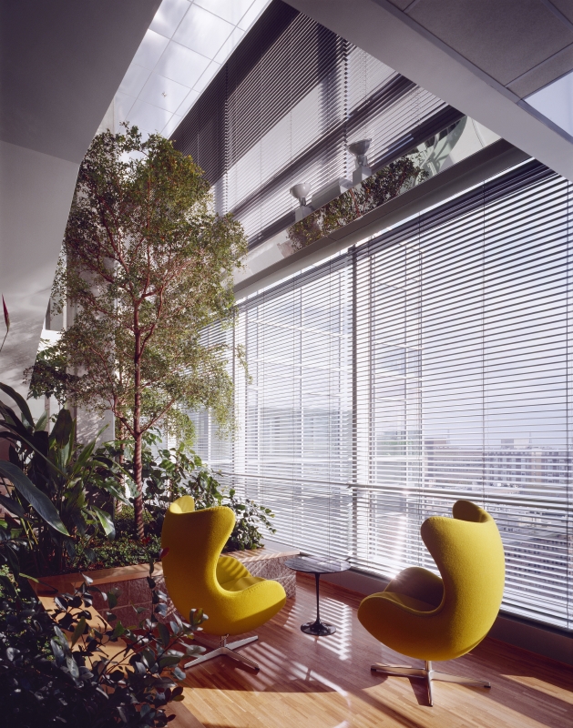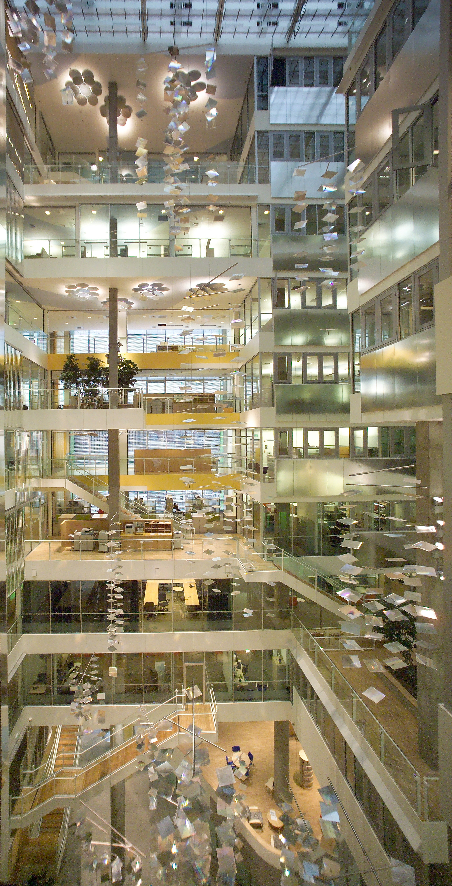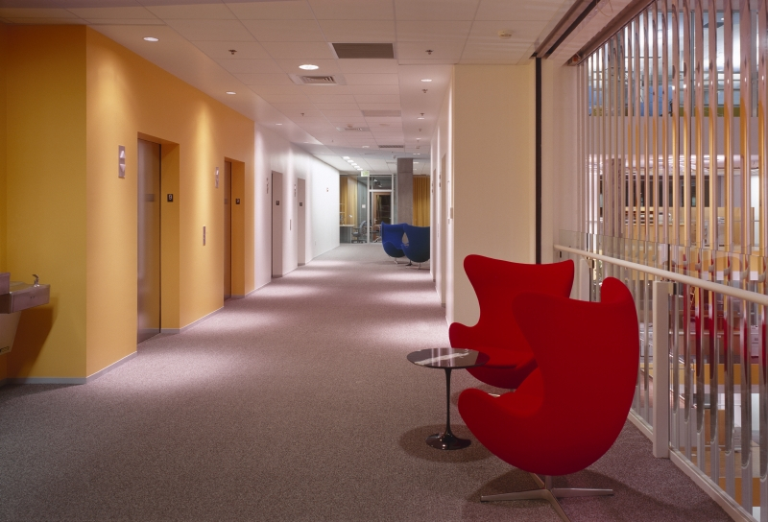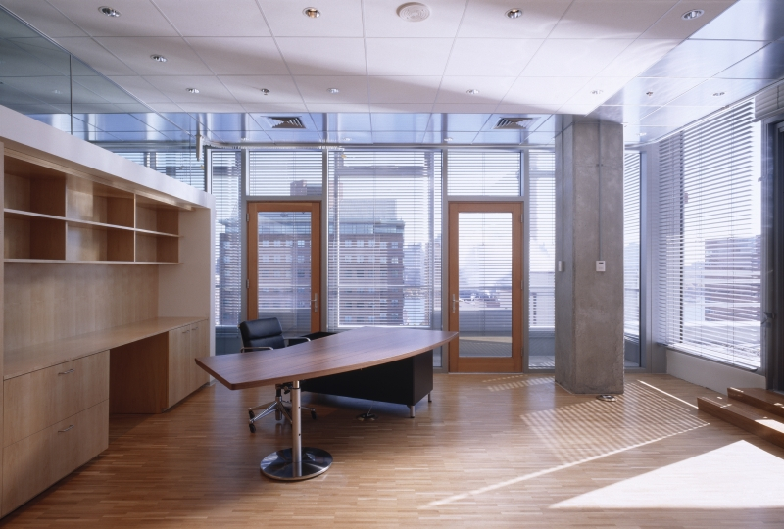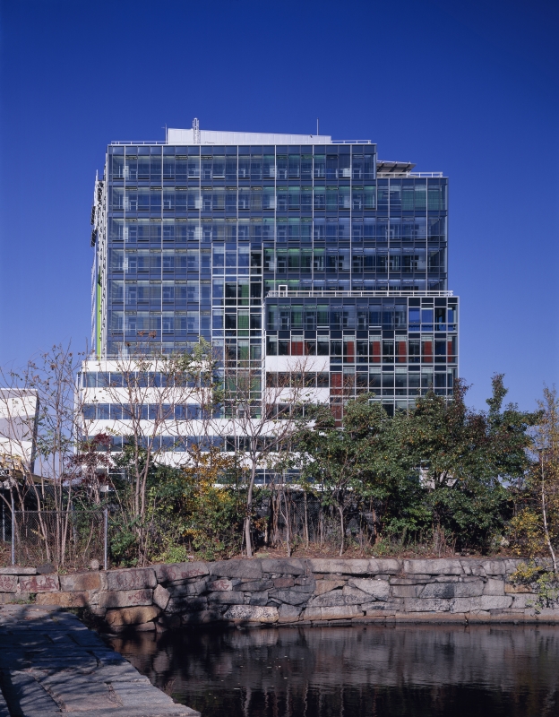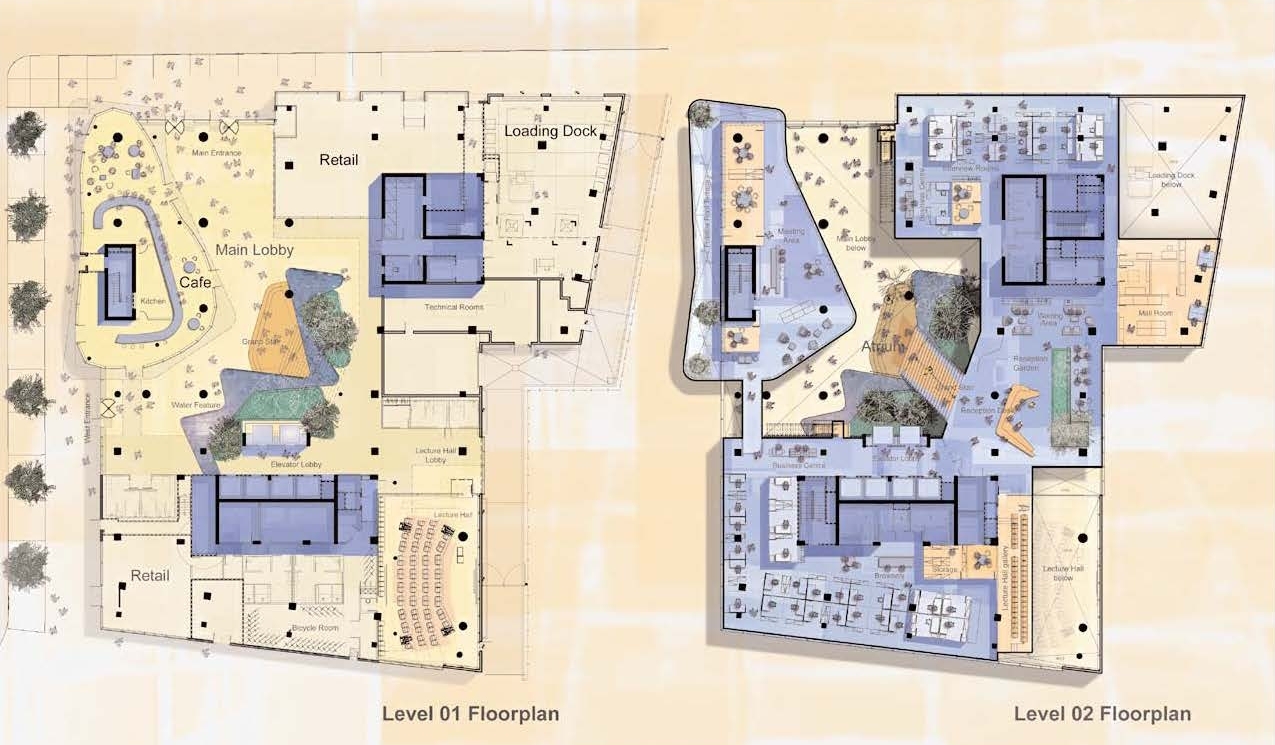Genzyme Center
Genzyme Center
Project by Behnisch Architekten, Los Angeles
CLIENT: Genzyme Corporation
LOCATION: Cambridge, MA
SIZE: 350,000 SQ FT
OPENING: 2004
PROGRAM: Offices, Cafeteria, Retail
when sustainability becomes a true measure of a project's success
Genzyme Corporation, a biotechnology company, required a new headquarters in Cambridge, Massachusetts, with a range of public amenities on the ground floor. The building, completed in 2004, was foreseen as a focal point for employees and visitors, and offers exemplary working conditions.
The controlled use of natural light plays a major role in both the quality of the indoor environment and the economic aspects of the project. Christof led the design efforts for this project from the competition design through construction. He spearheaded the development of new “green” design concepts for corporate architecture through this design. The design for the Genzyme HQ has provided valuable feedback to the construction industry, not only in cost analysis of the “greening” processes, but also in terms of how owners, designers, and the construction industry can now respond to key sustainability challenges in large corporate environments.
our process
The design team, the client and the construction team worked in close cooperation from concept to completion in order to balance aesthetics, structural feasibility, environmental concerns, and safety.
To create a corporate headquarters that reflects a genuine commitment to environmental responsibility, innovative solutions were tested and measured not only in terms of immediate return on investment, but also in the long term benefits to users. Genzyme has taken upon itself to measure absenteeism and occurrence of sick-days in employees since moving to this new facility, and have seen measurable reductions that ultimately make-up for the initial investments made.
It was a central goal of the project to produce tangible results that are measured through human comfort, energy savings and overall occupant well-being.

