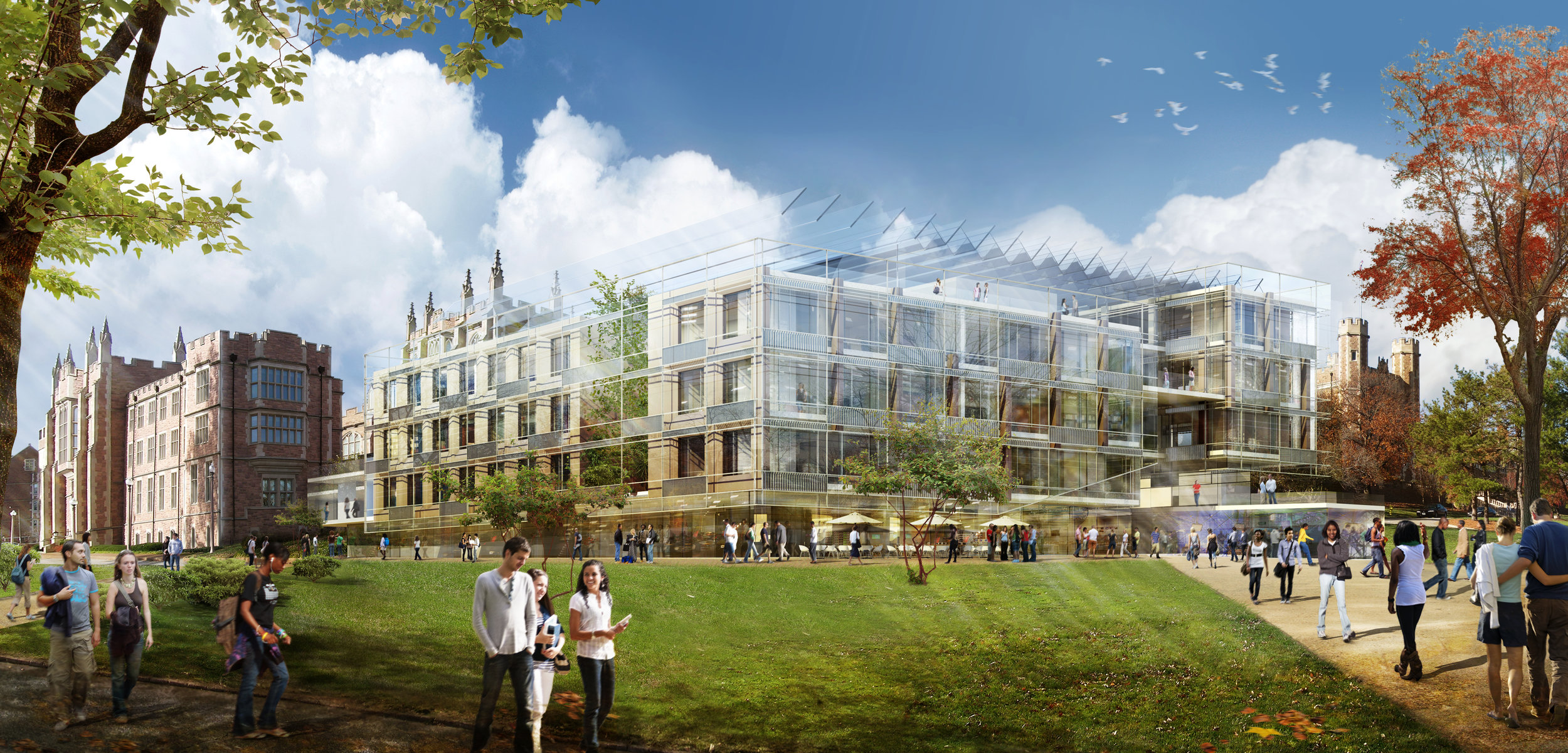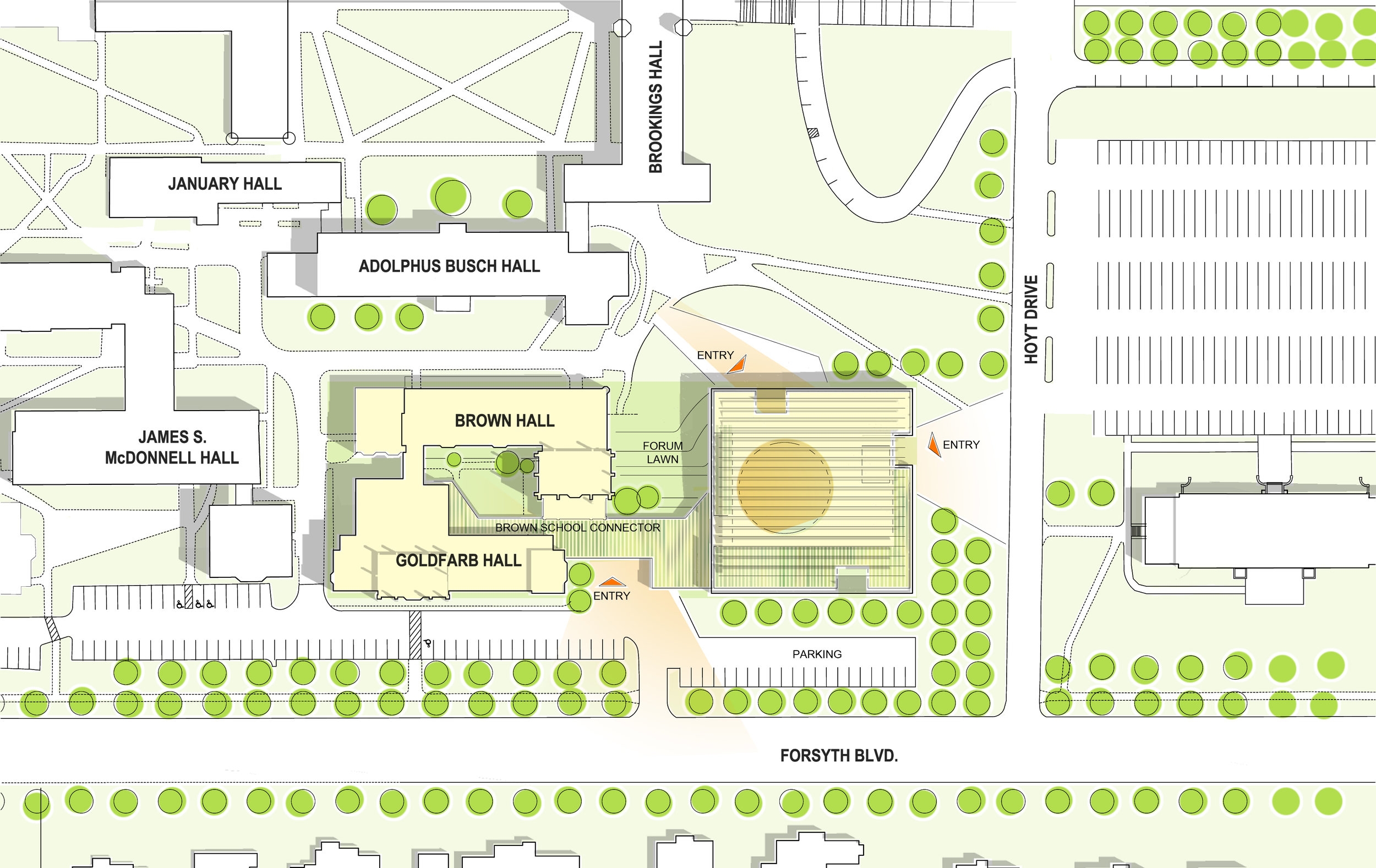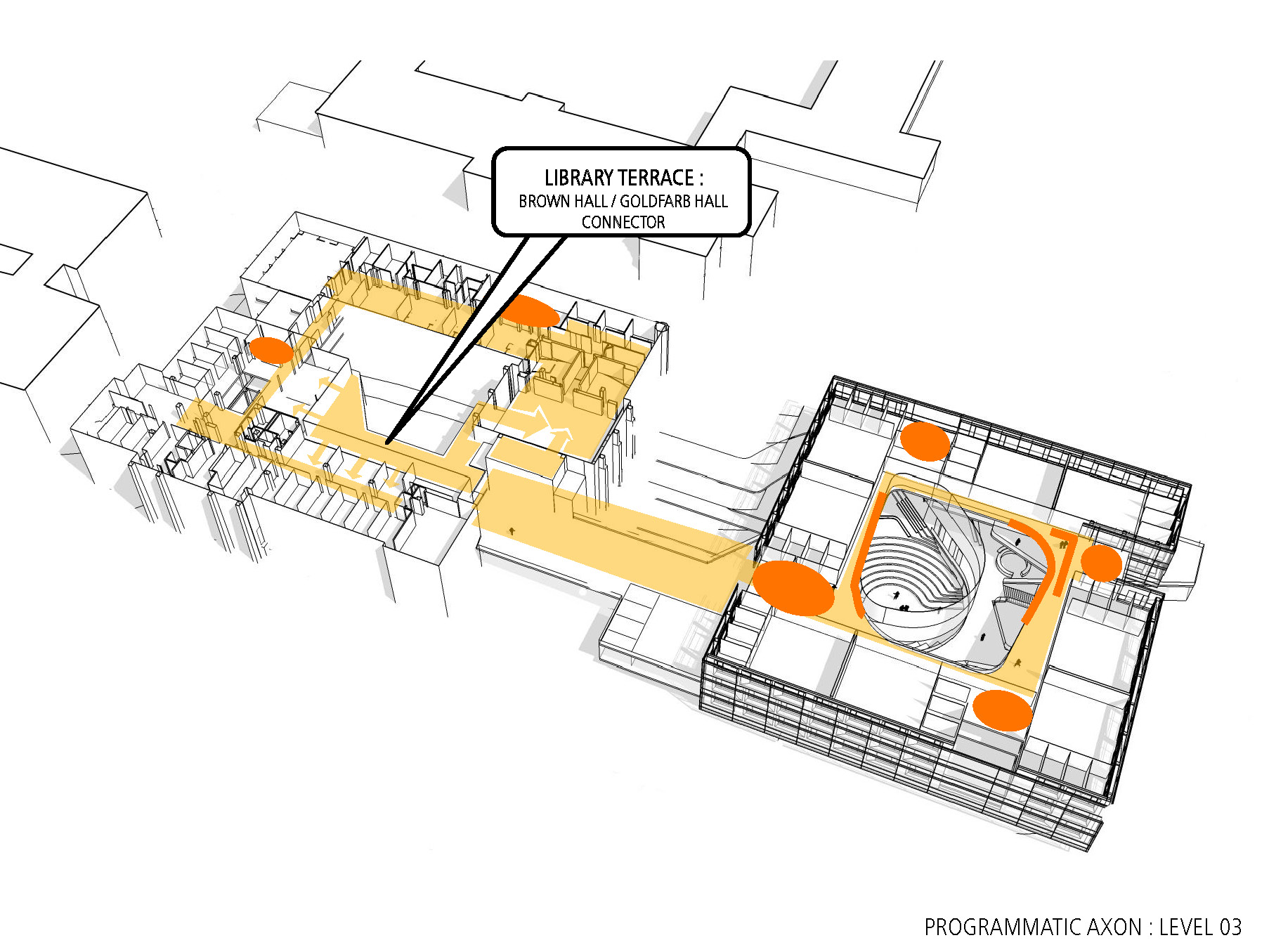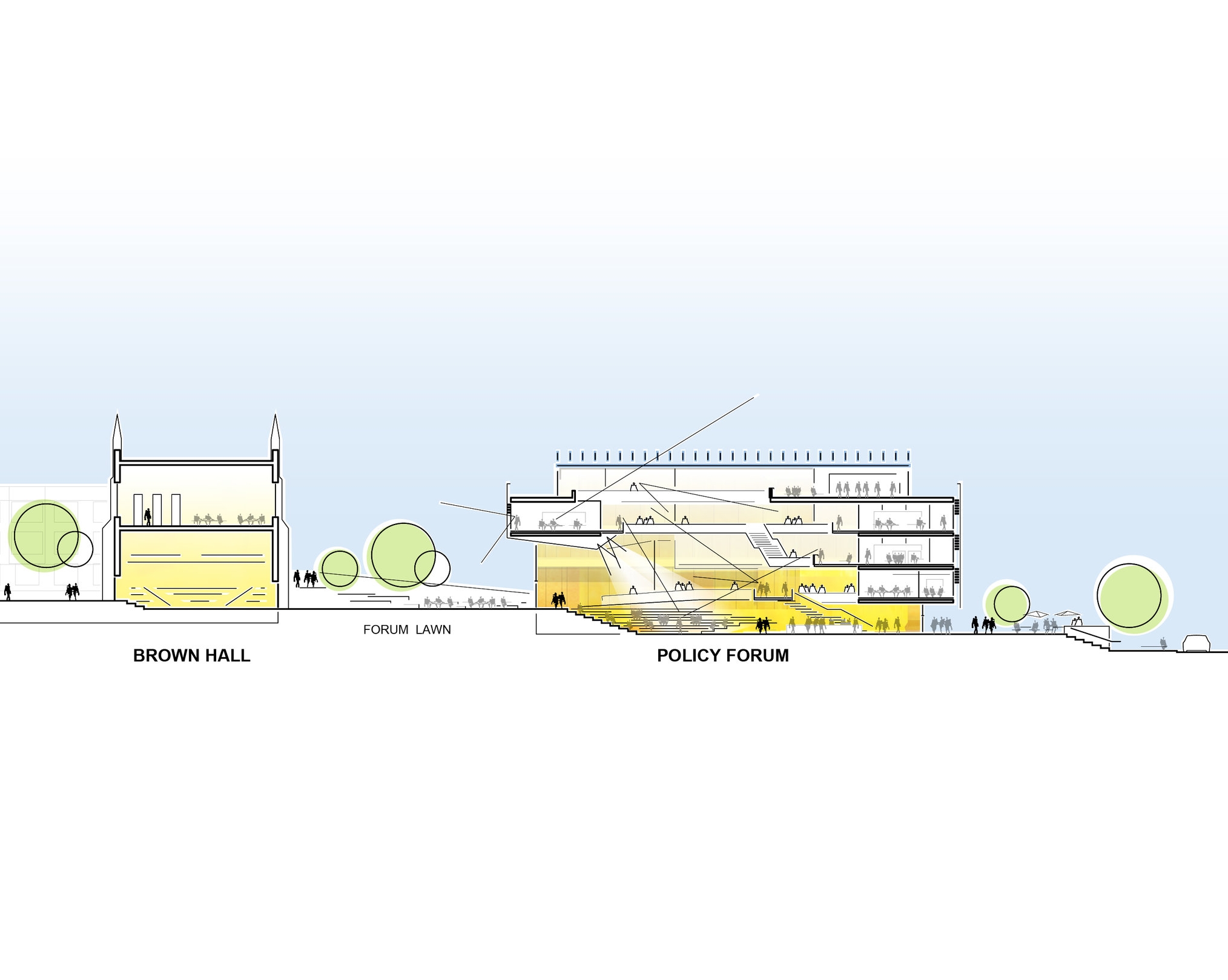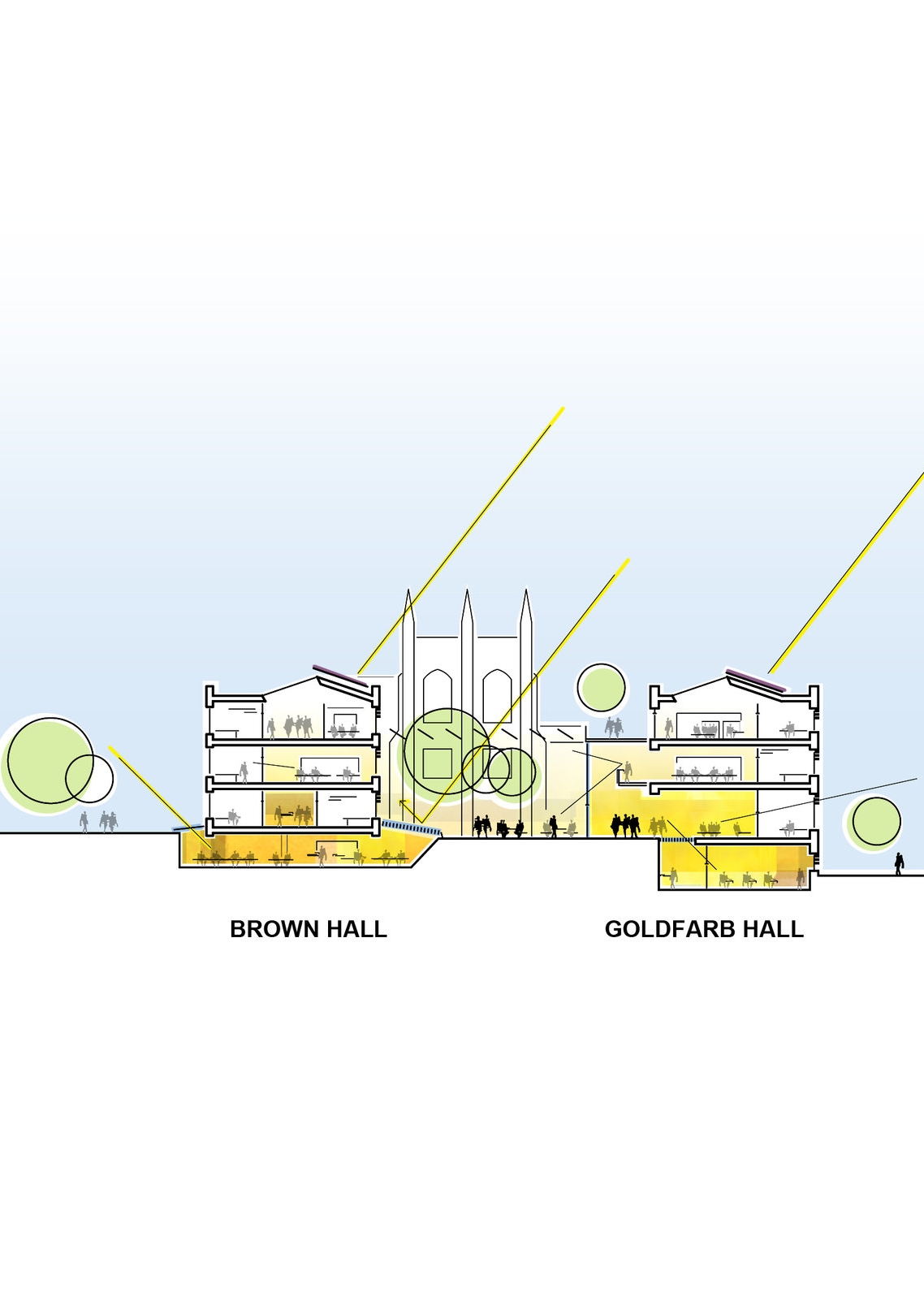Washington University School For Social Work
Washington University School For Social Work
Project by Behnisch Architekten, Los Angeles
CLIENT: Washington University in St. Louis
LOCATION: St. Louis, MO
SIZE: 200,000 SQ FT
OPENING: concept completed in 2010
PROGRAM: Classrooms, forum, offices, laboratories, garden terrace, cafe
building as forum: fostering inclusiveness
The design of the Brown School of Social Work complements the immediate campus environment encouraging greater student/community presence to the school. It intentionally creates connections with the University, thus promoting vitality in the public realm at micro and macro scales.
The design for this dynamic working, research and learning environment creates an inclusive sense of community. It balances the demands for private and public domains while promoting visual connections in three-dimensional spaces to increase the sense of the collective.
The flexible interior environment allows for cost-effective modifications in program and the sharing of common resources, also accommodating the school’s expected growth in the future.
Light filled spaces and opportunities for natural ventilation, with unique facade typologies that address the various climatic demands were explored as part of this design. We shared with the client the belief that a sustainable environment creates a healthy and human friendly working, and learning space and ensures the project’s legacy is not a burden on future generations. Thus, sustainable concepts were taken as central drivers in the design, dictating space distribution and orientation, as well as metal selection and facade design.
our process
This was a competitive process, with an RFQ that included a conceptual design component.
Our concept revolved around a central value, summarized in a single word: INCLUSION. The concept of a Roman Forum was applied in our scheme, to allow everyone on campus to come together. The Forum was a place where we envisioned learning extending outdoors. It was a place for events, speeches, and casual interactions to occur, cross pollinating resources from all disciplines.
Being open and accessible from all sides, we believed that this Forum not only represented inclusion, it would actually foster and drive it. The historic format of the campus was a second important consideration for the design. Our team researched the expression and aesthetics of all the surrounding buildings and translated what we learned, into a contemporary version seen in this concept.

